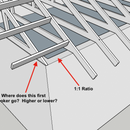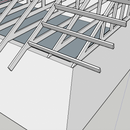24″ Overhang Outlooker Framing Question
Hello,
I am drawing up some framing at my gable end and plan to use a drop gable truss. I spoke with an architect who said he likes a 3:1 ratio of inside to outside length but all the builders and the inspector say that 1:1 is fine. My overhang is 24″.
I have drawn 1:1 but how would one do 2:1 or even 3:1? I know I could order a drop Howe truss but I don’t know how the rafter tails would work at the corners if I had smaller Howe trusses. I have 100# snow loads in Idaho. I have attached a couple pictures. I know that joist hangers are used to support the interior ends of the outlookers. Wouldn’t the 1:1 ratio be stronger because there is more sheathing holding it to the adjacent trusses?
If I went 2:1, how would the rafter tail work at the drop Howe truss? 1:1 seems best to me. How would a pro approach this?
Thanks.
GBA Detail Library
A collection of one thousand construction details organized by climate and house part











Replies
John,
It's only a possible issue if you were stick-framing the roof. Once you go with engineered trusses the structural layout and sizing of members isn't something you generally should be having input into. The truss supplier uses software which takes into account the live and dead load values for your area. If you have concerns, you can ask them whether it's worth using higher load values, but you don't really interfere with the design of a manufactured product.
The standard detail they use is the best one we have come up with, and it seems to work as it is used pretty well universally on North American trussed roofs. As you say: the alternatives may fix one weakness but create other more difficult to solve ones.
In any of the possible configurations, the unavoidable weak point is the corner which is only supported by the rough and finished fascias on the gables and eaves. It's worth making sure y0ur framers use long lengths extending back from there in each direction.