Roof truss/rafters spacing
My wife and I are trying to build our dream home. Last year we finally purchase land, the first step in hopefully making this 10 year + dream a reality. We plan on doing 75-90% of the work ourselves, from general contracting all the way down to doing the electrical, HVAC, maybe some plumbing, as well as most of the interior things. We are wanting to cash flow the house, so it will be a slow process. We are currently working with our local Do It Best Hardware store to do our house drawings, so that we can submit them for our building permit. With working with the guy that does the prints, I have found out that all he does is the actual layout for the drawings. He doesn’t have the know-how on what it takes to make roof rafters/roof trusses or ceiling joists anything other than 16″ on center. I’m hoping to implement advanced framing in my house build. We have a close to being finished set of prints and am wanting to know at what point do I figure out what I can use to have my roof trusses/roof rafters on 24″ spacing? Along with that question; we are wanting the log home/timber look, how do I go about putting in exposed beams for the ceilings? Do I need an engineer or architect to do this? Or is there a standard that if I use a 4×6 timber or beam on a certain foot of spacing that it will do its job in holding up our loft/roof?
GBA Detail Library
A collection of one thousand construction details organized by climate and house part


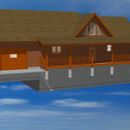
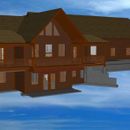
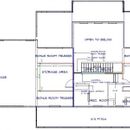
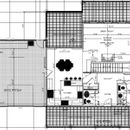
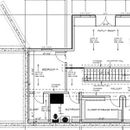







Replies
Truss spacing depends on the truss designer. You need an engineer to spec these. Most trusses are designed to go 24OC. Provided you have double top plates, trusses can be either 16 or 24.
Advanced framing is mostly for walls. Lot of the advanced framing details are not "worth it" (single top plate is one) but some of like 2x6 on 24"OC and minimizing wood around windows are a good thing.
Exposed timber construction is very hard to air seal. The best way is to fake it.
Build the house you want than install the exposed beams once the drywall is in. Most post beam structure houses end up building essentially what could be load bearing walls between the beams just for insulation and utilities. Might as well use those walls to carry the load, there is nothing saved by making the post frame structural.
Make sure you figure out the insulation plan for your ceiling in your great room. Because of the shape of the house, you can't easily vent it unless you use something like scissor trusses.
Akos, I do plan on using scissor trusses for the great room. I have been doing a lot of research in the best/correct way of insulating the great room. I plan on venting the roof and then filling the cavities with rigid foam. The hardest thing for me in the great room is trying to figure out how to light it, since I have recently found out that can lights are frowned. Since it takes away from insulating, creates more heat and also allows for more airflow from the great room thru the attic. I am just trying to layout multiple pendant or hanging lights throughout the great room. The exposed beam look I am primarily looking for is the ceiling of the 1st floor, or the flooring of the loft area, and the storage areas on both wings. I'm wanting to use typical pine beams instead of 2 by joists.
If you can vent the roof, there is no need for rigid foam, use regular blown in insulation.
If you are installing T&G as the celing, the best way to light the place is to install your celing air barrier (taped OSB, taped drywall or taped rigid insulation), strap out the ceiling with 2x4 on flat and run the wiring between it. This way all the wiring is inside the conditioned space. Low profile LED lights easaly fit into the 1.5" space. You can than install the T&G over the strapping.
Do all post beam structure inside the building envelope. This way you don't have to deal with sealing around wood members. There is no way to do this well as even a very small gap (say 1/32") over 20' of length adds up to a big hole. Buildings move, what doesn't have a gap now, will once the building settles down.
I recommend you have an architect review your plans before you submit and begin construction. It’s MUCH MUCH better to catch any problems early in the design process than it is to deal with them after construction has started, and experienced people are best able to spot these things.
Do you have experience working in the trades, or in construction in general? If you don’t, you’re likely to run into problems that will slow down your project and cause cost overruns. You can certainly be heavily involved, learn about the project, and have fun, but make sure you have some good people working with you who you can lean on for their experience. In my work as a consulting engineer, I’ve seen a lot of problems that would have been easily avoided by simple plan reviews if there were experienced people involved earlier in the design stage. Be careful, and make sure you do it right from the beginning. You’ll end up with a better house, and you’ll get it built faster and for less money.
Bill
Bill, I am an electrician, so that's covered. My current job allows me to work closely with plumbers and carpenters, so I feel as though I have enough info. to at least make me dangerous. I plan on hiring out the framing for the house and possibly the roofing. Once the house is dried in, that's where I plan on doing 90% of the work. I'm looking into the ICFs, and depending on cost for that versus hiring a concrete contractor for the footers, basement walls, and basement floor.
What does a consulting engineer do when it comes to building a house?
>”What does a consulting engineer do when it comes to building a house?”
My work is mostly with commercial projects, specifically telecommunications facilities (datacenters and switch sites). I do sometimes get called about residential projects, usually when they have some kind of electrical work to do (I’m an EE). I was just on the phone about a generator installation for a residential compound this morning, where they want to put in a single, central generator to run multiple buildings.
I’ve been working in the industry for about 25 years though, and I’ve seen a lot. Usually I see problems, since that’s what I get paid to fix :-). Commercial projects can have similar problems to residential projects in terms of design and project management, and most of the time what I’ve seen is owners getting in over their heads and having cost overruns and project delays.
The most dangerous people are people with no experience in the construction industry who think they can do everything themselves. Since you’re working in the trades, you’re way ahead of those people. I’d still recommend having an architect do a project review which will catch code issues and maybe some floorplan/layout issues that you didn’t think of. Many people who build their own homes the first time find out they wished they did things a little differently after they’ve lived in their new home for a while, and an architect can help you to minimize that. On new projects at work, I like to tell my clients that my job is “to make sure you don’t say “I wish we’d done...” at some point in the future”.
Bill
Jeremy,
Please take this comment in the constructive way it is intended. I have stopped working with clients who describe their projects as their dream homes. It puts unrealistic expectations on everyone involved, and frames what you are trying to do in a way that isn't useful. When decisions (especially compromises) need to be made, it doesn't help to have those emotions present.
You don't go shopping for a dream shovel, dream truck, shirt, dream friend or wife. It's best to think the same way about your house.
Malcolm,
I've been searching for that "dream wife", and its been a nightmare! :-)
Robert,
Clients wanting to build their dream home almost invariably end up giving me The Look at s0me point. The Look comes when the budget, or some other impediment means the project can't go ahead the way they want. It is designed to silently say: This is our dream, and we are relying on you to cut your margins, pull in some favours and rally everyone involved to make sure it comes true, because it's really important. I've learned to just sit there quietly until it goes away and we can get on with making the necessary decisions.
Malcolm,
I don't disagree with you, as a GC working with unrealistic clients, just made a wise crack joke! Didn't intend to do so at your expense. "Sorry" as you Canadians often say! :-)
Robert,
I took it the way you intended it. And in a similar vein, I didn't intend my remarks to in any way disparage Jeremy. It's just a suggestion to smooth out what can turn into a fraught process if there is too much emotion involved.
I transitioned into construction from architecture by building a house with my wife. Learned very quickly that all the site inspections I had been doing hadn't really prepared me for the demands and skills the project required, but with the goodwill and advice from some very kind, experienced sub-trades it turned out great. It's not for everyone, but I agree with y0u, when it works the experience can be very fulfilling.
General trusses are designed by someone on staff at the truss manufacture working under the supervision of an engineer. You tell them what you want terms of spacing and they will give you a price. In fact they only do the final design after the wall are up and can be field measured.
As for your slow build idea sounds great for cash flow but most locations try to put time limits on construction.
1 Every building permit has an expiration date generally 1 year. Getting a 3 month extension or 2 is not a problem as long as you can show progress. Often the fine print gives them authority to demolish incomplete structures at will. Some require you to post a bond large enough to demolish the project before granting a permit. Even the places that do not inspect require permits with dates.
2 You cannot get homeowners insurance on an incomplete house. You can get builder risk insurance on an incomplete building but generally it is void if someone is living in the building.
3 The property tax assessor will not like your plan how will they value an incomplete building?
4 Do you really want to make first impressions with your new neighbors with half finished building for years?
Walter, thanks for the great info. I will definitely look into the specifics of the building permit in my area.
Jeremy. Right now, interest rates are very low. Borrow the money and build your house. Your monthly payments will be a lot less than you'll need every month to build a house without a loan.
Many years ago, when I was young and foolish (now I'm old and foolish) I did what you're contemplating. It took forever. It was very satisfying to do, and we ended up with a debt free house, but we were effectively camping for several years while we scrounged for funds to buy materials. Never again.
I concur with the suggestion above that you get an architect to at least look over the drawings before you start.
Stephen, thanks for the advice, especially with personal experience, but for your exact reasons on what came out of your build, is the exact reasons why my wife and I want to do this on our own and with cash. We plan on building a pole barn that we will live in, while we build our house. Once we move into our house, then the bedrooms will be taken out and it will be my garage/woodworking shop. We will look into the architect. I actually contacted an architect asking him if the layout for the walls and beams were accurate, and he quickly came back and made some notes on the prints I sent him. We plan on talking with him more about our prints. We were hoping to save a lot of money using the prints department of the hardware store.
Jeremy,
My advice is to hire an architect or eng for your framing drawings. Not only is it important for structural reasons not to mess around, it gives you specific plans to estimate/order materials and work off of or give to the framers / verify. Moreover they would probably set up better for future stuff , like insulation strategy etc.
As for your building it yourself, it can be cheaper yes but your life is hell. I'm serious, it sucks. I'm still stuck in a project like this and I loathe getting up every morning. It's super romantic at first, after 3 years, you change as a person for the worse. Not trying to convince you out of it, just letting you know so you plan accordingly and hire out the knowledge work.
My suggestion for this is actually to try to find a project manager and tell them how you plan to build this. You're probably thinking "I can manage it myself" which you can, this isn't what you need this person to do. You need to hire this person to discuss cheapest/quickest methods of building, cheapest/best place to get materials, and provide the subcontractors that they normally work with and have vetted and are cost competitive, point out things you're forgetting now that will effect future things.
I could write an essay on this, on how blue in the face I got trying to convince my partner's that this was a good idea, and they told me we couldn't afford to hire a manager.. well now the project went WAY over time and budget and it would have been much cheaper to hire one from the start.
Just my experience, your landscape could be different, so take it with a grain of salt.
Suddenly it is a very uncertain time to build a house.
Could you imagine having a home under construction today? Most people would have paid 15-40% up front and the balance on a construction loan. They were pre qualified for a mortgage but now are suddenly unemployed. Is there any chance a bank would issue a mortgage without employment? Would you walk away from your down payment?
Two of my neighbors built without a general contractor. Both were under construction 3 plus years! One subbed out all the work struggled to find good subs and get on the schedule I do not think they saved much if any money for a lot of work and stress. The other hurt his back and can no longer do the work himself, still has no siding on his house.
Yes it is hard to see how much you pay the general contractor but I am sure he earned every penny mostly with lower bids from the subs and done in 7 months.
Walta
Jeremy,
I have to respectfully disagree with others who believe you are better off hiring a GC then attempting to go it on your own. You have been in the trades, so I don't think you are as inexperienced as some others who get overwhelmed and wish they'd done otherwise. But you have to know your and your wife's experience, energy level, physical conditioning, and your number of free hours to work. I'd suggest that you:
1. Keep it simple and small. You completed your floor plans, but there's plenty of opportunities to simplify and defer work for later.
2. Yes hire an architect/engineer to review plans. Yes hire EXPERIENCED help with anything you have not done before, and whenever you need another pair of hands. Yes be prepared that sometimes those people don't show up, but at least be able to have them give you guidance at the start then let you complete the work if they become short on time. Learn everything you can before your own project starts.
3. Try to compress the time you take to get a Certificate of Occupancy. Half the work (finish work) can be done afterwards, at a slower pace. You don't need finish flooring, trim, some appliances, cabinets, all bathrooms and bedrooms completed, etc. Those can be separate projects done later. Some rooms can start as unfinished areas to be built later. The point is to get that CO! I built 1280 SQFT 2-story plus attached 2 car garage, doing almost all the concrete stem walls, framing, all the electrical, cabinetry, and insulation, and got experienced help with plumbing, concrete, roofing, windows/doors, tile, drywall. Only contracted out the drywall finish work since I didn't get good at it and wanted knockdown texture. DId about 80% of the labor and got a CO in a year. Did finish work, cabinets, landscaping, more appliances, tile work, carpet, wood flooring, and completed the second bath afterwards. Previously I had only built a room in someone's basement and done various odd jobs, but did read a lot and knew electrical work. I admit I'm a workaholic at times, was on site 7 days/week, and gave up doing ANYTHING else during that year (except 2 weeks away to attend sister's wedding and seeing family & friends). And maybe lucky I didn't injure myself seriously during that year.
4. Take time off work to have more hours to get more done more quickly.
5. Stay on the good side of the building inspectors!
6. Be careful to protect your marriage during this stressful and exhausting time. I've seen quite a few couples split up during owner-builder projects. I was single and unattached for that year, but didn't have that missing partner's help!
Here's the home I built:
https://www.greenbuildingadvisor.com/green-homes/a-passive-solar-home-from-the-1980s
Something you are doing sensibly is financial planning. I went into my house build with enough cash to put 1/3 down on land with a 3-year balloon due, and enough to get foundation, framing and roof on, using credit cards for part of that. Borrowed afterwards at high interest rates from a private individual as banks knew I had minimal experience and assets. Reckless but it worked out. Got a bank loan with money held back until completion of unfinished interior work.
Yeah sometimes neighbors complain that your build is going more slowly than the crews who complete a house and landscaping in 9 months or so. They also might complain about your dog, your kids, noise, and your religion and political affiliation. So what!!
Personally I'd suggest you do the framing with some help! But you know your comfort zone.
Best of luck! I believe you and your wife will see this project as one of your most important lifetime achievements, rather than a nightmare scenario. Let's hope!