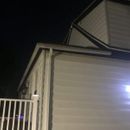2nd floor addition supported by post and beam
Hi hope everyone is doing well. I have a question on a future addition. I have room on the back of my second floor (can anyone explain why my second floor is shorter than the first). I have pictures attached. In terms of complexity can the addition be suspended on its own footings(post and beam) In other words a 2nd floor freestanding deck with a roof. 2 Post and beam front and back and adjacent to the existing structure. Close enough that it can be attached without needing to be reinforced by the existing structure. Also by adding new footings I can suspend the room (a 2-3 foot hang on a drop beam) to gain more room. Every contracter and architect says to me with old homes you don’t know what you will run into when you open up walls. I agree but by suspending it on their own their is a lot less complexity with reinforcing with a century old structure. Has no one mentioned this possibility because it’s impossible or is is never done this way. My thought is I’m only adding a room, this way I’m building a deck with a roof. Besides blueprints and permits the actual build is a lot easier than a traditional addition with foundation.
GBA Detail Library
A collection of one thousand construction details organized by climate and house part










Replies
A drawing of your propose addition would be helpful here.
Note that there are codes requirements for how you can build cantilevers. You can't just assume "2-3 feet". There are some ratios to meet. Chances are you won't be able to cantilever out that far using conventional wood framing.
You could potentially have settling issues with the new build in relation to the old. You'd also need to check that the existing wall and foundation would be able to support the additional load of the new part of the structure. You'd need an engineer to check that for you.
You can usually build just about whatever you want, the problem is that it can get very expensive. A large cantilever is possible, but usually requires steel support structure which will add cost over using conventional dimensional lumber for framing. If you want to keep your budget under control, you'll want to try to build within the limits of conventional framing as much as possible.
Bill
You mentioned
“ Post and beam front and back and adjacent to the existing structure. Close enough that it can be attached without needing to be reinforced by the existing structure. ”
Comment:
I believe that you want to build a room on piers or on stilts. Houses are often built on stilts. The technology is proven, I am sure that a structural engineer with some background in this type builds could draw it fairly quickly.
You need to be aware that your foundation likely has a footing, but some very old houses do not.
You will not be able to excavate below your existing foundation for structural reasons. However you can usually install helical piles (look Like a large screw) into the ground beside the existing foundation. They use these often to repair foundations.
Any work you do to the house could lead you to discover any number of problems. We build a large addition but the connection is through a spot where there was an existing doorway.
I would strongly recommend putting time into thinking how to keep any work on the existing house to the absolute minimum.
In fact, I would do some exploratory work from the inside of any part of the building that you expect to open as part of attaching the addition. This is also part of the feasibility “study” phase. If you don’t do this before starting to plan (to the extent you can) you cannot incorporate the hidden info into your plan.
Keep a very high % of your budget to address any issues that you might find. Maybe ask the builder whether he can share his/her thoughts in what they are concerned you might find. Be mentally prepared to find some issues that will be challenging and expensive to fix.
In my case, we did not ope any walls but the connection of plumbing underground led us to discover long standing issues that we had no choice to fix. We never expected this type of plumbing problem but there it was hidden under the ground.