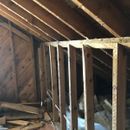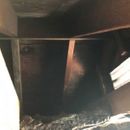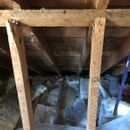Insulating Zone 6, 2×6 rafters roof during reroof
Hi, I want to improve the insulation on my house. It is a 1950 minimal traditional style with one and a half story located in the bc interior (zone 6).
It is framed with 2×4 walls and 2×6 rafters with very little head space. I can probably get away with using 3in max of space below the rafters.
Since I plan on changing the metal roof within the next year, what would be a good cost effective approach to this challenge without using spray foam?
I know there is a probably several good options that could do the job but most of the different assembly I have researched does not take into consideration that the roof also needs to be replaced.
Thanks!
Mat
GBA Detail Library
A collection of one thousand construction details organized by climate and house part












Replies
Hi Mat,
Replacing the roof give you the opportunity to add exterior rigid foam insulation, which you can combine with more insulation in the rafter bays. You won't need spray foam. Check out this article: How to Build an Insulated Cathedral Ceiling.
Per the IRC, in zone 6 as long as more than 50% of the total R is on the exterior, standard latex paint on gypsum board can serve as the interior vapor retarder. (I'm not sure where the NBC is on that.)
In the short term R21 fiberglass or R23 rock wool between the rafters, with a "smart" vapor retarder such as Intello Plus or Certainteed MemBrain would protect an unvented roof deck (maybe even forever on sunny side roof pitches) while waiting for the re-roofing. Either product meets the NBC's definition of "vapour barrier" when dry, but becomes vapor open when the entrained air in the Installing 4.5-5" of roofing polyiso above the roof deck would then bring the center-cavity R north of R43. With the R23+ of thermal break over the rafter framing that would outperform R50 between joists or rafters, and would keep the average winter temp at the roof deck above the indoor air's dew point, making the vapor retarder no longer really necessary, but relatively cheap insurance.