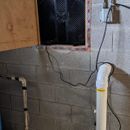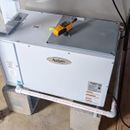Equalizing Humidity Between Crawlspace and Basement
Good Afternoon –
I realize in practice this question is probably riddled with nuance, but assuming no major outside factors, how can I estimate a required ACH between my basement + crawlspace in order to equalize the humidity levels?
For context, I have a sealed, encapsulated, and insulated 1000cu ft crawl. Radon has been mitigated using perf pipe beneath the sealed ground poly + gravel base.
This crawl is connected to my ~6700cu ft basement via a 24″x24″ hatch through the foundation wall.
In my basement I’m running an 80pint Aprilaire dehu, without ducting. I originally purchased this for/to live in the crawlspace but now with it insulated + sealed I’d like to make better use of it’s capacity for the basement at large as well.
Using a simple 20″ box fan in the hatch opening I can manage to get the crawl humidity down to 60-65%. Obviously not ideal because there is no means for air exchange. The dehu keeps the basement at 50% easily.
My intent is to use a return grill on the hatch door, and with an inline duct fan, duct the intake (or exhaust) to/from the crawlspace to the other side of my basement. However I’m trying to ballpark the required ACH to select the proper CFM.
An alternative option is to zone + duct the dehu, it supports external powered dampners, however this would be an increase in cost/duct complexity.
Thanks for any insight you can offer!
Here are the nuances for fun: 🙂
-1996 build, Mid-Atlantic, Colonial ~2800sq ft.
-Sealed + insulated rim joists. Basement is otherwise bare CMU.
-crawl has sealed + insulated rim joists also; mix of R-10 XPS/EPS on CMU walls; poly up 80% of wall, sealed to the floor poly.
-Air handler in basement. Central return upstairs. However air handler also has 12×12 return cut into plenum, with no supply registers in basement (my guess is this was a bandaid to get static pressure down). This air intake sourced from the upstairs via the basement stairwell.
-80gallon powervent water heater (room makeup).
-125k btu high-eff propane furnace; makeup supplied from exterior
GBA Detail Library
A collection of one thousand construction details organized by climate and house part











Replies