Advice on Framing Interior Wall
Bought my house about a year ago and the room I’ve made into my home office had this terrible desk/bookshelf built-in. I’ve spent the last year slowly taking it apart. It looks like it used to be the closet in the master bedroom that is on the other side of the wall, but they flipped it around to be the built-in for this room. Our ultimate plans are to flip it back and make a nice bedroom closet in that space.
This is where I’m struggling and cannot seem to find answers on existing Q&A or general online research: My original plan was to simply complete the wall with new framing, but after opening things up a bit, I’m wondering if I should take that whole wall down to the studs, add the new lumber, and install new drywall on the whole thing.
I would greatly appreciate any suggestions folks have! I’ve attached a few pictures here and am providing a link to a Google photo album I created specifically for this project (I have captions with some details on the images there) – https://photos.app.goo.gl/iSYGxz5V4yMKu9jj6
Also, it appears the left-hand side of the wall is thicker than the right-hand side, I measured the depth of the space on either side, and it’s narrower on the left. It appears, from my untrained eyes at least, that the left is older construction and the right is newer? I’m not entirely sure what to do about that, so if anyone has any thoughts, please share!
Thank you so much!
Rebecca
GBA Detail Library
A collection of one thousand construction details organized by climate and house part


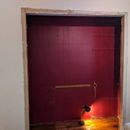
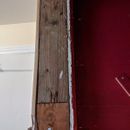
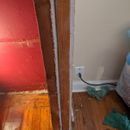
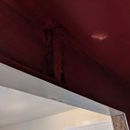
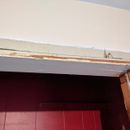







Replies
Your link didn’t work for me, and I’m not entirely sure I’m looking at those pics in the correct order, but it looks to me like the side with the darker studs is a regular stud wall: studs placed perpendicular to the drywall with drywall on both sides. The side with the lighter studs appears to be two studs on the flat (parallel with the drywall), with a layer of drywall sandwiched in the middle. That’s an oddball. The drywall might be in there to shim things out to get close to the depth of a regular studwall, since two studs together (sistered) is 3” deep instead of the 3.5” dimension of a regular stud (2x4s are actually 1.5” x 3.5”).
I personally would probably rebuild that oddball wall, but it’s probably not necessary. You to take the usual precautions if you take it out too in case there is a reason it was built that way.
An easy way to even out the thickness might just be to add a layer of drywall. You can get 3/8” and 1/4” thick drywall that can be laid over an existing wall to “fix” the surface, or to increase the thickness a little.
Bill
Either pull all the drywall off to the corners, or add a layer of 1/4" over the whole thing each side for nice clean new joints. If you go the latter route, Some 1/2" osb on the new infill framing might get you flush with the existing and give good backing for the thin drywall. You should be able to shim it out to account for the depth discrepancy.
It looks like they cobbled that wall together with scraps, but I wouldn't sweat it. There's no way that thing is bearing any load.
That link threw an error for me, but if I understand your question, I'd be inclined to remove that wall rather than try to fill in the doorway. The result is likely to look better. Too, you might consider whether you want one large closet for the master, or a smaller closet for each of the rooms.
Hi all - So sorry that the link didn't work! I'm not sure why :-/ Thank you very much for your input and insight. I'm going to tear out the drywall to the corners and redo it.
Also, we did think about the closet in each room idea actually, but I decided I really don't need a closet in my home office and we'd really like a nice big one in our bedroom! :)
Thanks!
General I would strip the wall down to the studs and then make a plan. It has been my experience with old houses every plan I had made had to change once the wall was opened.
I am betting you will find more than one surprise when you open up the wall in image #3. I am thinking that wall is all wrong and needs to be removed and replaced.
I have never found anything good behind paneling like image #1.
Walta
I would be careful while pulling that wall down. You might find some wiring hidden inside. I was just rereading this post when that came to mind. It’s possible it’s just goofy construction, but it might have been to done for a reason like working around something difficult to relocate during a previous renovation.
There always seems to be strange stuff hidden where you wouldn’t expect it. During my recent home office renovation, I found a plumbing vent line above a recessed can light so one of the four was a shallow depth can. There was plenty of room to run the vent higher, it just wasn’t. My guess is if I checked it’s right at a full ten foot stick up from the basement.
Bill