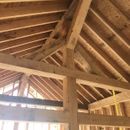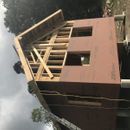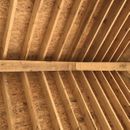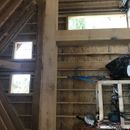Affordable Insulation for Unvented Cathedral Ceiling in Vermont
Hello,
I’m new to construction and building a 16×32 post and beam cabin in Vermont (climate zone 6) with a cathedral ceiling for the entire roof. The rafters are 2×8 rough cut with zip system sheathing on top and then Everlast metal roofing screwed directly on top of the zip. Do to the design – rafters sitting ontop of a structural ridge beam, there wasn’t a way to vent the rafter bays. I’ve been researching options for how to insulate this properly all day and seeing lots of conflicting info. The contractor I’m working with seems to think that doing a hot roof won’t be a big deal but I’m reading negative things online about this unvented approach.
-So far it seems the best approach is to have 2-3 inches of closed cell foam sprayed directly into the rafter bays on the underside of the zip (I can’t afford to have 8 inches of spray foam). Then I’d install Rockwool bats to bring the insulation flush with the rafters. I hope to finish the ceiling with pine boards.
-Another option would be to remove the metal roof and add 2 layers of strapping (vertical then horizontal) to allow vertical airflow under the metal roof. Not sure if this would help much and would be a ton of work.
-Lastly, maybe there is a venting option I’m not thinking of.
Any advice on the best way to affordably proceed would be appreciated. A few photos attached. Thanks so much – I’m in way over my head and really appreciate any perspectives on this,
Colin Arisman
GBA Detail Library
A collection of one thousand construction details organized by climate and house part













Replies
3 inches of closed cell plus rockwool for the remaining depth would get you close to code minimum...
If you were going to pull the metal I'd say add a couple layers of polyiso or EPS and then 2x4 furring laid flat to fasten the metal rather than trying to vent over the zip.
There are options, but not many cheap ones based on how you've framed it. Looks nice btw.
Thanks for the advice, and appreciate the compliment!
IRC (Table R806.5) requires R-25 of roof foam in Z6. Figure that closed cell spray foam is R6 per inch when it comes to condensation control, so 3" isn't enough. But while a good idea, complying with the IRC may not be a requirement.
Jon, are those numbers in regard to the depth of insulation needed to prevent condensation? I'm wondering if I got 4 inches of closed cell spray foam if that would be enough to insulate and I could then just put pine T&G over the rafters and call it good.
Also wondering, are blown in cellulose or open cell spray options? I've read mixed things.
Your roof actually could have been vented since the ridge beam is bellow your rafters. The problem is that as you have it built, it would be impossible to air seal around the ridge beam and air leaks there would cause wintertime condensation and water dripping from the ridge.
The SPF+Batts is about your only cost effective option.
If your finished ceiling will be T&G, you would need either a higher SPF to batt ratio or a decent warm side air barrier/ vapor retarder. This could be one of the smart vapor barriers with the edges caulked and the seams taped.
Make sure the spray foam seals up your soffit area on the bottom and the ridge space above. You want the top of the ridge beam completely spray foamed.
Thanks for the advice. Do you think I can get away with the T&G without the vapor barrier if I did 4 inches of spray foam and didn't add any additional insulation?
Add boards to lower your ceiling . Then you can install enough spray foam and fluffy insulation to meet code.