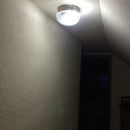Air sealing/insulation on top of stairs in a bungalow
Planning my air sealing project I’m most stumped by the stairs area. I tried some photos but they don’t help explain it. I’ve attached one of the second floor hall, the stairs top out just to the left, I’m talking about the narrow ceiling showing in the photo and the slant on top of the ceiling over the stairs.
If you were on top of the slanted ceiling for the stairs on one side is open to a small attic. On the other side is the ceiling shown in the photo, and then a sloped ceiling to a kneewall. Straight ahead to the center of the house is the back of 2 shelves that were built in to the void.
I also have access to the bigger section of attic more center the house because of an addition. So, I can see the top of the small ceiling in the photo from the big attic, and the top of the stairs from that same vantage point and from the small attic on one side.
So, if that’s at least somewhat clear:
I’m guessing the building envelope should be defined by the top of the sloped ceiling, since the attic it attaches to is a cold attic. They have stapled fiberglass batts over the top from the small ceiling shown horizontally across the stairs space. Am I correct that I should define the building envelope, then try to get insulation on all the borders of that envelope but open above it for ventilation?
If so I’ll probably use 2 layers of R60 on the vertical sections, then maybe rigid foam as if it’s the back of a kneewall?
I’m thinking I might be able to slide on my stomach on to that narrow ceiling to air seal, but would probably have more success dropping feet first from the attic addition on to the top of the slanted ceiling, then air sealing from there?
Thank you in advance for suggestions. If this is all confusing I can try to make a drawing or take some more photos.
GBA Detail Library
A collection of one thousand construction details organized by climate and house part










Replies
Bonus Photo: looking up the stairs, small attic is on right, turn left at the top of the stairs for the hallway in the other photo.
Bonus question: do I air seal above joint shown where the slanted ceiling becomes flat? I have many joints like this, both in the 1954 section and the 1991 addition. My thinking is there's drywall tape and mud there just like a regular seam, but it is thinner there for sure.
Jeremy,
I'm not sure what you mean by "two layers of R-60" insulation. That's a lot.
Taped drywall is an air barrier. There is no need to seal above taped drywall except at penetrations (hatches, electrical wiring, plumbing vents, duct boots) and at the crack between partition top plates and drywall.
Your insulation layer needs to follow your air barrier and be in contact with your air barrier. If you are using fluffy insulation like fiberglass or cellulose, you need to have a ventilation gap above your insulation.
Thank you, Martin. I really appreciate all of the advice and knowledge you pass along!
I'll try for R30 on the vertical areas, and your paper "The Diminishing Returns of Adding Insulation" was very interesting.
I only found a few mentions of open areas above stairs online. One had some access to warm areas of the house and then covered the top with plywood and had the cavity warm. The other routinely dense packed the whole area with 450 pounds of cellulose.
As mine is connected to a cold area, not warm and as 450 pounds of cellulose seems like a waste, I'm content to do R60-70 on the areas that horizontally flat as if they are ceilings, and R30 on the vertical sections as if they are walls.
I think I should be good with a few temporary blocking pieces between the rafters above the stair ceiling to make myself a few footholds to then drop into the area and air seal it. This will define a continuous building envelope.
I have to admit, I'm having trouble understanding all the details of the construction. I suggest either following Martin's advice as far as the general principles to follow, or if you want more detailed advice, sketch a cross section through the whole part of the building you want advice on and post that.
Charlie- Here's my first attempt at a drawing, I hope it helps. This is looking down with everything labeled as it on the floor of the 2nd floor.
Current plan is to insulate the top of the stair ceiling, the walls that connect it to the hallway on the left, and the portion of the wall that is there on the right, leaving the open spaces in attics open and connecting to each other.