Alternatives to Heat Tape for Preventing Ice Dams
I live in a cold climate and have open eaves. I get extremely bad ice dams to the point where the icicles have now connected to the ground.
I know heat tape is a solution but it seems incredibly wasteful. I know that the typical solution to prevent ice dams is to ensure minimal air leakage between the conditioned space and the roof with appropriate venting, but this seems impossible with an open eave.
I have a roof-on-roof design: the flat rectangular panels pictured are actually just for show and the previous owner jammed fiberglass batts underneath them, which is obviously not super helpful because it’s outside the building envelope.
Thoughts?
GBA Detail Library
A collection of one thousand construction details organized by climate and house part


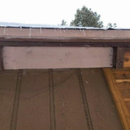
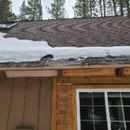
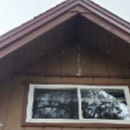
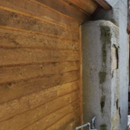
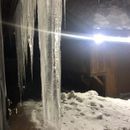







Replies
The problem isn't those open eves, it's higher up on the roof. The way ice dams form is that snow melts higher up on the roof, the melt water runs down the roof and then refreezes when it gets to the colder eve. That's what you're seeing here. If you have enough ice and water shield, at least you shouldn't have water getting inside, but you'll still have that ice buildup at the extreme edge of the eave.
The solution is to lessen heat loss into your attic space. This is usually done by first air sealing, then adding insulation as needed. I also think I see a ridge vent in your second pic, but no soffit vents. This means you have insufficient attic venting, which will also contribute to your ice dam problem. If you have a ridge vent, you need to add soffit vents too.
Bill
Thanks for the reply. That makes sense. This house is a little atypical: there is no attic and it's vaulted ceilings.
I believe the roof is "roof on roof". There's the interior tongue and groove deck, a layer of insulation, then the plywood decking and roofing. I've attached two pictures with arrows pointing at where the small vents (they appear to be 1/2" or 1" drill holes) that I believe flow through over the insulation but I'm not 100% certain.
Apologies for my poor terminology on this. All of the research I've done on roof designs assumes something that isn't what I appear to have, so any terminology corrections would be appreciated as well.
Is there a poly sheet above the T&G? If I understand correctly the previous owner stuffed insulation into the soffits?
There are multiple problems with this scenario. Your rafter spaces all need a ventilation space between the insulation and the roof decking, this space needs to have air flow from the soffits to the ridge. So...take apart the soffits and remove the insulation, install vented soffits. This will help if there is a ventilation channel for the air to move from bottom to top.
Take apart the soffit and show us a picture of how the roof was constructed.
Bob is correct, you should have an air barrier behind the T+G ceiling. It doesn't have to be poly sheet though, it could be drywall, a sheet of polyiso, plywood, anything that can be detailed as an air barrier. If you don't have that air barrier, you're going to have problems.
Those holes are far too small to be effective for ventilation. The best soffit vents are continous strips that run along under the soffit about 2-3 inches wide for the entire length of the soffit. Next best are vents that look similar to air registers. Last are the small round vents. Drill holes alone aren't big enough to work.
If you have an UNvented cathedral ceiling, then your only real option is to add additional insulation on top of the roof, using rigid foam panels. You'll still need the interior side air barrier though.
Bill
I have attached a helpful article (and great illustration) for understanding how ice dams form and what to do to fix them.
Thanks all. I appreciate the patience.
I've attached a picture of my current understanding to try to clear up my poor terminology. The wide lower board (fascia? soffit?) is just affixed to the beams and not sealed or part of the envelope as far as I can tell. It doesn't appear to me to be part of the roof assembly at all and looks more cosmetic. The siding continues up underneath these boards until it hits the T&G. There's fiberglass insulation batts stuffed behind it against the siding (that are now dark grey and tattered from birds, etc). I'm not actually sure this is a soffit?
Above the T&G appears to be a 2-3" gap with vent holes drilled through the edges of it. I got a small scoped camera up there and it looks to me like it's been spray foamed but I can't see any form of air barrier.
Does the above advice still apply? In this scenario I'm confused what would constitute a ridge vent vs a soffit vent.