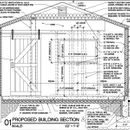Backyard studio roof detail
I’m in the process of converting/rebuilding a backyard building into a conditioned studio space for a client. The building is located in SW Ohio, climate zone 4A. It is not classified as an inhabitable building, but I’m doing my best to make sure it’s durable and comfortable. I’m also using it as a bit of a test bed to for improving my building techniques.
My question is how to address the roof assembly. It is possibly best described as a “Quasi-Cathedral” ceiling with 2×4 trusses. The ceiling is detailed to follow the truss outline to provide additional ceiling height. Where the roof approaches the eaves, there is minimal room for insulation. This is certainly less than ideal, but has been allowed since this is an uninhabitable accessory building. I may be able to fur down slightly to boost R-value, but not enough to get to code. Re-roofing is not in the current scope.
My question is whether to add ventilation chutes or not. I’m thinking some site built channels (7/16″ osb or 1/4″ luan), might help to mitigate potential moisture issues on the back of the roof sheathing. This would have a trade-off of reduce insulation space in the rafter bay.
Thoughts?
GBA Detail Library
A collection of one thousand construction details organized by climate and house part










Replies
Since the building isn't fully occupied, and if there is no active moisture source (ie green timber drying), you can pretty much do anything as long as you leave one path for the roof to dry. With the drawing as shown and the inner drywall, that should work well.
A more robust option would be to go with rockwool safeNsound batts. These are slightly thinner (~3"), installed with care, you'll have a pretty clear 1/2 gap above. This is slightly less in terms of center of cavity R value, but it doesn't really budge the whole assembly R value enough to matter.
If you want to keep the place heated all the time, installing a layer of rigid insulation under the rafters might be worth it, just make sure to use permeable insulation (unfaced EPS or permeable polyiso).
Around me the standard unfaced EPS is 2", installed under the rafters it will bump your roof up from an R12 to an R21, so about 1/2 the heat loss, might be worth the effort. You can hang drywall directly over foam with long drywall screws which are stock item at most commercial drywall places.
The bigger issue I see in the drawing is the sliding barn door. That is next to impossible to get reasonably air tight. About the only way to do it is with face seal gaskets and a set of latches to pull it tight against the door opening. A standard exterior door with jamb and seals would be much better. You can always clad it to look like a barn door on the outside.
I will initially be a teen "hangout" space for the next couple of years. So there me be some moisture producing activities... It will be conditioned with a mini-split during this time which I would assume it would have pretty constant use. After that it may turn back into a workshop or other use. Since I'm not sure of future use, I would like to error a bit on the side of caution. That said, there is no bathroom or kitchen to add to the moisture load.
I was considering the option of adding foam below the rafters to boost R and add as a thermal break. Any issue if I go a little thinner?
Regarding the sliding barn door in the image, that is actually an interior wall section. I will be using a standard exterior door. In fact, my envelope should be pretty tight as I detailed the mud sills pretty well along with using zip sheathing. In fact, I am a bit concerned about getting good ventilation in the space.
If you do go for the vented setup for the roof, you can use vapor impermeable insulation on the warm side. Going with 1" foil faced polyiso would give a slightly lower R value (R19) but would be a bit easier install. The foil facing also makes the seams easier to tape as the primary air barrier.
The reason I was recommending the 2" un-faced EPS is that it is stock item at my local box stores, thinner un-faced foam is harder to get. If you can vent the roof, than permeability of the insulation doesn't matter as the roof can now dry through the vent channel, thus my suggestion above.
For ventilation, you best bet is one of the spot ventilation systems such as a pair of Lunos fans or Panasonic whispercomfort ERV bath fan.