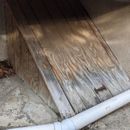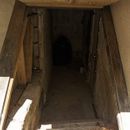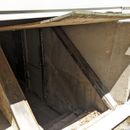Basement Access door
Hello,
I need to replace my existing basement access door. Since it is a non standard size and needs to accommodate the overhang I need to build it myself. With that said, it gives me the opportunity to build it in a more “ideal” way. I believe standard practice it to seal and insulate a second door at the foot of the stair. I don’t know how well that would work because of the french drain near the base of the stairs.
Since I need to build my own access door, can I just incorporate the air sealing and insulation into the build?
My current design would be basic 2×4 framing with r6 zip sheathing and some basic t&g siding. This could also allow me to add some kind of interior insulation.
Any feedback would be appreciated.
GBA Detail Library
A collection of one thousand construction details organized by climate and house part












Replies
I think you'll find it easier to build a regular door at the bottom of the stairs, or a little way down what appears to be a hallway at the bottom of the stairs. Using a prehung door, if one is available that will fit, makes this pretty easy to do, and you get compression weather stripping pre-installed.
If you have to build the exterior door (which would normally be a "Bilco door", you're primary concern will probably be keeping the door from flexing too much and not sealing well. I would recomend starting with a regular door slab, then setting a frame at an angle so that you can have the slab set into compression weather stripping. You'll want to incorporate some kind of mechanism similar to what the Bilco doors use to keep the door propped open, and you'll want to build a drip edge around the perimeter so that water can't run into the gap around the perimeter of the door and pool up in there. You need to design things with drip edges and channels that drain to the bottom (look at how NEMA 3R electrical enclosures are made to get an idea of how simple bumps, ridges, and channels can provide water "proofing" without using a seal).
Bill
Bill,
Thanks for the reply. The "hall" is roughly 33"x67" where a door could be installed. I think that would require a custom door to be ordered which further complicates things as far as I know. If one that small can even be made
I wish I could find a bilco or alternative that fits the space. But I haven't been able to. I'm half tempted to just close off the space but I think it would be a fire code violation not to have it.
If I can come up with some plans for a diy door I'll be sure to post them looking for feedback.
I would try getting a solid slab door and cutting it down. Get a solid wood door slab that hasn't been bored for a lockset, then cut it down to the height you need. You can probably just barely fit a 30" door, or get a 30" slab and trim it to be a bit narrower. You can use one of the door frame kits that is already setup to use compression weatherstripping, then just trim it to the size you need. You'll end up with a custom size door that you can cut yourself in the field without too much trouble. That might be your best option here.
Bill
I've built my own bulkhead covers a few times. It's easy enough to make a simple flat door but the beauty of the Bilco system is the integral gutter, so that's what I like to do, using aluminum coil stock or copper. It might be overkill but it's not that difficult. Unfortunately I don't have any drawings or photos, but basically I made a 1x "grounds" that covers 3-4 sides of the opening (depending on existing conditions), then on top of that I install two pieces of 1x with a gap between them that receives the sheet metal gutter, then over that I put the finished trim and the door itself. You could add a door-style weatherstrip as well.
I agree with Bill that it's best to add a door at the base of the stairs, since even with the ideas above, it will be hard to get the cover totally watertight and airtight. If you post more photos of that area, maybe we can help you brainstorm ideas. One of my projects for this year is to build a door for that location at my house.
Here are 2 options I came up with. Since I have the house overhang I don't think rain is a big issue. I'm sure both designs could be improved. Open to feedback and suggestions.
I have an overhang over my Bilco door, but rain still gets in a little in heavy storms. You should plan for some amount of rain protection. All you need to do is change the door design to have a lip around the perimeter that points down on the outer edge, and put another lip on the lower seat the door sets into, but make that lip on the inner perimeter edge pointing up. That way water will tend to be channeled away from the opening, limiting the possibility of water leaking into the enclosed space. It would also help to pitch the outer part of the lower seat slightly so that water tends to run out away from the opening. Try to let gravity do most of the work of "water proofing" for you.
Bill
Those look good to me. I have always hinged the doors on the side, like a Bilco, but it looks like you might have something in the way? If you're not adding a door at the bottom, I would find a way to air-seal the door, using weather stripping materials of some sort and including an airtight layer (such as plywood) to the door itself.