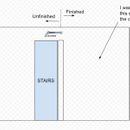Basement finishing – without insulating walls
I have a basement with a center support wall, dividing the basement into two sections. I’d like to finish one of the rooms. The walls have XPS board insulation on the outside, and were dampproofed on the outside. Since I’ll have a place where the finished room meets the unfinished area, I don’t want to build out the wall thick. I’m looking for a type of wall covering method which doesn’t add much off the wall. Furring strips are an option, but wood in a basement… issues. I like some of the basement finishing panels, but seems they’ll never sell to a DIYer.
GBA Detail Library
A collection of one thousand construction details organized by climate and house part










Replies
Sal, you could use a product meant for finishing exterior foundation foam, such as Styro Industries' Tuff 2. To make it stick better you can apply a fiberglass mesh, or even better, expanded metal lathe directly over the foam.
You should really fix the moisture problems before finishing the space, though.
Got a ZIP code? (It might matter.)
If the walls are pretty flat, gluing half inch polyiso foam board to the wall and gluing half inch gypsum board to the polyiso can work.
Even though the wall is insulated on the exterior, the wall is still coupled to the earth temp via the footing and the lower part of the wall (and the basement slab) can be below the summertime outdoor dew points, creating mold potential. The foundation wall also has the potential to wick ground moisture up from the footing. With foil faced R3 foam insulation between the masonry and finish wall there is now a vapor barrier to block ground moisture, and a bit of insulation to keep the finish materials closer to the room's air temperature than the ground temperature.
Alternatively you could tile the wall with moisture resistant ceramic.
Sal,
Under most codes finished walls need electrical outlets ever six feet. The minimum depth to achieve that is 1 1/2" unless you want to run it on the surface in conduit. For the additional 2" you lose, framing 2"x4" walls makes the most sense. Skimping for such a small gain leads to all sorts of present and future complications.