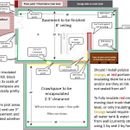Basement rigid insulation
Hello GBA community,
I’m planning to finish my basement and encapsulate my crawlspace. I intend to use 3″ polyiso, but there are a couple of spots that I was wondering if the insulation really is needed. Picture attached shows the layout and the specific three question areas:
Red: a wall that juts out into the basement like a narrow peninsula.
Orange: a mechanical space where the existing plumbing/water treatment equipment is all strapped to the wall
Yellow: inside the crawlspace on the shared wall with the basement
Thank you for your thoughts!
Eric
GBA Detail Library
A collection of one thousand construction details organized by climate and house part










Replies
Additional picture/diagrams attached.
Text from first graphic for easier reading:
- Climate Zone 4A (Virginia)
- 1977 construction (not tight or insulated well), house rests on crown of hill. Block foundation; basement wall has 2x coats of Drylok. Both basement and crawlspace are dry. Temp and humidity are typically pretty good, no odors.
- Intend to air seal/insulate all rim joist areas (polyiso cut to fit + spray foam) and use 3” foil faced polyiso (taped) on basement and crawlspace walls. Haven’t decided whether or not to insulate floor.
- Should I install polyiso on either/all the yellow, orange, or red portions of the wall? Would not insulating them be a considerable thermal drain, and/or are they at risk for condensation if they’re not sealed from air?
- To fully insulate red on the east side would require moving duct trunk that is snug against wall at ceiling level, or only insulating the bottom 6 ½ feet of wall.
Orange would require cutting plumbing and moving all water tank & water treatment elements in, away from wall (currently strapped to unfinished wall using 1-by and 2-by furring strips)
Thanks for your opinions on whether I need to try to get rigid insulation on the red, orange, or yellow wall areas.
v/r,
Eric
My opinion is that the yellow and red areas offer little advantage in insulating
If it were easy, sure, it eliminates a thermal bridge, but I don't think you could measure the heat savings for what would be a lot of work. The orange I would insulate
I don't understand why you are insulating both sides of the wall separating the crawl space from the full height. Are both sides conditioned?
Thank you Keith.
Both sides of the shared crawl / basement wall would be conditioned, so I guess I don't need to do the yellow side at all. Since more than two thirds of that shared wall is below grade on the crawlspace side, I thought I needed to insulate it on the basement side. Does it need 1) ceiling to floor; 2) crawlspace grade level to floor; or 3) nothing? Since it's only 2'6" from the sill, maybe it makes sense to do it all (option 1) if the lower portion is needed at all.
Any risk of condensation if I don't do it either in full (option 1), or from the crawlspace's dirt level on down (option 2)?
Makes sense to do the orange and not the red.
Thank you,
Eric
At your local mid to high 50s subsoil temperatures there isn't much to be gained by insulating the penetrating stub-walls more than a couple feet from where they intersect the exterior walls.
Even though the penetrating wall is a thermal bridge to the above-grade exterior foundation, the dirt behind the partition wall has R-value & thermal mass. If you're not insulating the crawlspace or basement floors, there's no point to fully insulating the foundation wall that separates the crawlspace from the basement. In a zone 4A location 1.5-2" of EPS on the basement & crawlspace floors can make some VERY long term sense, in which case a similar amount would be called for on the wall between the basement & crawl (an inch of EPS or polyiso on each side is good enough.)
Got it, thank you Dana!