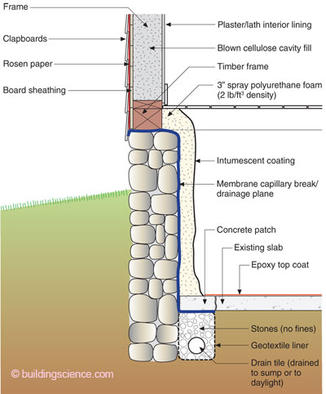Hybrid Foundation System
I have an 1880’s rubble foundation that has an old french drain and a newer slab. The rubble wall mortar is in fair condition but could use repointing.
The most recent radon reading was just barely in the “consider remediation”. I plan on updating the interior french drain and following the system in the picture below.
I read BSC’s BSI-041 on the basement system, unlike the home in that paper the top of my home’s foundation projects in excess of 2ft around the entire home. There are single pane windows on 3 sides of the foundation.
Questions:
Would it render the drainage plane membrane useless if I ran it to the timber frame interior sill, bypassing the jacking process?
Could I couple this with an exterior process to minimize my defeat to capillary action?
Do I repoint before installing the membrane and the foam application?
Picture referenced.

GBA Detail Library
A collection of one thousand construction details organized by climate and house part









Replies
Rex,
I'll give your post a bump.
Thanks Steve, I'll give it another