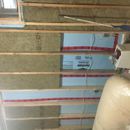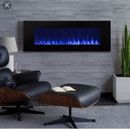Basement wall finishes
Hi,
I’m looking to have a wall mounted electric fireplace feature wall on a basement perimeter foundation wall. The foundation is 20 years old so likely is damproofed on the exterior with a liquid barrier coating. Tie rods shoes signs of rusting. Ground interior walls to sound concrete and applied 2 coats Xypex Concentrate followed by 1 coat Xypex Modified as per manufacturers instructions. Sealed cold joint. 3 weeks later used a polyethylene adhesive to attach 1” EPS followed by another 1” shiplaping seams and sealing them. Build 2×4 stud wall for electrical using 2 bottom plates of pressure treated wood with sill gasket on bottom of each. Filled air gaps with low expansion foam and filled cavities with Roxul (min R14). Everything is sealed as much as possible and I won’t install a poly vapour barrier. What products can I use on the feature wall that will meet or exceed the National Building Code for covering EPS and WJ t trap in moisture other than painted drywall (i.e wood, stone or tile look)? Something not outrageously expensive and DIY available.
Thanks!
Below are now and an idea of what I’d like it to look like, but without rotting studs behind the finish).
GBA Detail Library
A collection of one thousand construction details organized by climate and house part











Replies
Here are photos of before and an idea of what I want after, but I don’t want to rot the wood stud cavity should water get in.
Are you only looking for the embossed wood grain look or are more flexible than that??
Plaster on gypsum board or metal lath + 90mm of rock wool would meet fire-codes for covering polystyrene insulation, and could be textured & tinted any number of ways without making it super vapor tight. Embossing or painting plaster to look like wood grain or stone can also work.
Thank you for your suggestion. I’ll have to look into that too see how much artistic skill would be involved. I was hoping that there was something that would look more organic as far as stone or wood finish that would work but for stone I think cement backer board would be required and just a hunch that would be a big don’t. I am also considering just doing a small section of the wall, ensuring there was still a portion of each stud section that could allow drying to the inside.
We are having a radon subslab mitigation fan installed next month which I’m sure will have some sort of effect on the building envelope as well.
"We are having a radon subslab mitigation fan installed next month..."
Seal all the cracks & seams in the slab with self-leveling polyurethane caulk, including the seam where the slab meets the foundation is in order, otherwise the sub-slab depressurizeation will pull air from the room through the slab.
If the wall foam & studwall is already up (looks like it is) the slab edge crack can't easily be sealed. In that case air sealing the perimeter of each stud bay to the foam, and the bottom edge of the bottom plate to the slab with a heavier bodied (not "self leveling" ) polyurethane caulk would be prudent. With a fan actively pulling room air into the wall assembly due to leaks at the slab edge'foundation the amount of accumulating moisture in the studwall during the winter is higher than by vapor diffusion alone. But if each stud bay is reasonably air tight to the foam that can't happen.
If you use any 1/2" gypsum board, that will meed the code requirement for fire protection of the XPS insulation. In many jurisdictions, the rock wool itself might qualify as fire protection. Ask your local inspector.
If you go with the gypsum route, you can use moisture tolerant gypsum, or even glass-fiber faced gypsum, and you don't have to worry about the facings getting rotten. Pretty much any gypsum product is going to let the studs dry.
For your cladding on top of the gypsum, any solid lumber product will work. Barn wood will give you the general look you show, if it is painted. There are some suppliers who sandblast new wood to give it more texture, and you could do a finish like you show. Even sheet plywood or wood fiber boards will probably have high enough perms to keep you out of trouble.
You could also do a cement plaster (stucco) base with faux stone finish right over your studs, without any gypsum. This would provide your fire barrier and finish all in one. The stucco and faux stone are still vapor permeable and would let the wall interiors dry out. It is also possible to use a moisture tolerant gypsum base with faux stone - follow manufacturer's instructions on what best adhesive to use.
The only things you should stay away from are things that act as vapor barriers. I would not use ceramic tile or high-pressure laminates (like Pergo). Mirrors can be bad. No vinyl wallpaper. Pretty much anything else should be OK.