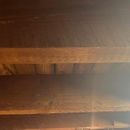Bouncy Floors
lou94stang
| Posted in General Questions on
I Currently have Old school 2 1/2” x 8” floor joist 16”oc spanning 13’6” and also have 2×8 Doug fir Spanning 11’6”, also has 1×4 nailed on subfloor. I am currently renovating and have a chance to stiffen up my somewhat bouncy floor.
What would be the best option to stiffen up the floor.
1. Doubling all the floor joist with new 2×8 and replace the 1×4’s with ¾ Advantech glued and screwed.
2. Leave it as is with all single 2×8’s and just Replace 1×4 Board subfloor with 1 ⅛” advantech glued and screwed
3. Rip it all out and go with 2×10 and 3/4 advantech.
1. Doubling all the floor joist with new 2×8 and replace the 1×4’s with ¾ Advantech glued and screwed.
2. Leave it as is with all single 2×8’s and just Replace 1×4 Board subfloor with 1 ⅛” advantech glued and screwed
3. Rip it all out and go with 2×10 and 3/4 advantech.
Ripping it all out would add alot of extra work, cost considerably more for lumber labor and garbage removal.
Assuming 40dead 10 live L/360
#2 Douglas Fir.
GBA Detail Library
A collection of one thousand construction details organized by climate and house part
Search and download construction details










Replies
Look into blocking if that is an option for you.
Thanks there is currently 1x4 X braces in place and still is bouncy.
install beams under joist to reduce span.
Ya that would work but would require all new footings along a 55ft span and will reduce my head height in my 7ft basement.
The subfloor matters for two reasons: how much it deflects between joists, and how well it distributes the load to adjacent joists. Advantech is probably stiffer than 1x4s so it would do a little better at distributing the load to adjacent joists, but in most cases it would not make a big difference and I doubt it's worth the effort to replace the subfloor unless you have a lot of squeaks you want to get rid of.
The best way to reduce excessive deflection in the joists, as noted above, is to reduce the span. Span is one of the variables in the deflection formula and it has a factor of 4, meaning that it contributes greatly to how much a beam (such as a floor joist) bounces.
If you can't add a beam due to headroom issues, doubling the joists will cut deflection in half. The new joists can be sistered to the existing joists or in the middle of the bay; it doesn't matter for joist deflection.
If you have enough headroom to change to 2x10s, you could leave the existing joists in place and add 2x10s instead of adding 2x8s. Joist or beam height is cubed in the deflection formula, indicating that it has almost as big an impact as the span.
lou49stang,
To add to what Michael has said: If you sister the joists, you don't need to go the entire span to each bearing point. They can start and stop short distance away (say 6 to 8") from the ends and still achieve the same result, which makes installing them a lot easier. I would glue and screw a 2"x10" to each existing rafter. That 2" additional depth has a disproportionate affect on deflection.
Thanks that’s good to know. In my case though I don’t wanna lose the headroom in my basement so if I got 2x10 sistered I would tear old subfloor off and go advantech. Otherwise just go double 2x8
lou94stang,
2"x8"s will be fine. As Michael said, they half the defection.
Thanks . Is it better to rip 1x4’s subfloor off and glue and screw new ¾ advantech. Or is it better to glue and screw advantech over directly over 1x4’s.
lou94stang,
Is the existing sub-floor a problem?
Ripping out and replacing the 1"x4"s means leaving them under interior partitions, so you lose some structural continuity, and have to provide support at the panel edges.
Leaving them and overlaying a new sub-floor means cutting down all the doors and replacing the base trim.
Maybe a good compromise would be a layer of G1S 1/4" plywood over what's there?
I have 2 x 10's 16" o.c. with 12 foot spans. Am currently renovating the largest part of the house. Subfloor is 5/8" plywood nailed to the joists. Where I have glued and screwed another 1/2" layer of plywood onto this it has stiffened up considerably.