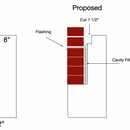Brick Veneer Siding – Shelf Depth Problem
Hi GBA Community,
I’m building a new home in Zone 5 and we wanted to incorporate Brick into our design. I think I have a problem, but I wanted to check with you all first.
Our foundation contractor only formed a 4″ brick ledge into our foundation. I think the depth of the shelf is going to be problem and now I’m thinking how can I save this to make my wife happy (haha).
I’m reading the importance of the 1″ air gap between the brick and the WRB. The brick we are looking at is 3 5/8″ so its impossible to get that full 1″ gap. I also wanted to work in some exterior insulation into the assembly as well and now that looks also to be at risk. I have an idea, but I wanted you all to poke any holes in it.
– The shelf right now is about 12″ high, but I was thinking of increasing the shelf depth by 1 1/2″ by cutting the concrete (about 2″ down from the top of foundation)
– Filling the remaining cavity (the other 10″) behind the brick with concrete
– Flashing will start right where the depth was extended
The proposal being that the extra 1 1/2″ will allow me to work in both the 1″ gap as well as maybe a 3/4″ rigid foam insulation on the exterior. I provided a mock up of what I was thinking. Thoughts or alternative ideas? Thank you so much for the advice!
-Jay
GBA Detail Library
A collection of one thousand construction details organized by climate and house part










Replies
Jay,
Just move your through-wall flashing and weep holes up to the top of the foundation wall (as you have shown), forget about cutting anything out and don't worry about filling the void with anything but whatever mortar gets spilled there.
Thanks for getting back to me Malcolm. I was using the attached figure to assist me with planning the assembly detail. By cutting the concrete I was hoping to gain the space required to fit in some exterior insulation, but also keep the 1" air gap. I could be wrong, but leaving it as is (moving the wall flashing up) would make it impossible to work the insulation in, right?
Deleted
Jay,
For some reason I had a terrible time posting my reply last night, and in attempting to expand upon it this morning. I'll try again.
The position of the brick on the ledge is quite variable. It can move from 1/4" shy of the edge of the shelf to cantilevering over it by 3/4", so that gives you a bit of leeway. Probably enough to maintain the 1" gap.
However, maintaining the 1" gap at the foundation level doesn't do much, especially if y0u move the through-wall flashing up, and there is little benefit to extending the insulation down further between the brick an foundation, because without exterior insulation on the concrete below, there will be a large thermal bypass. The cold will just move around the rigid foam.
Where the gap (and perhaps exterior insulation) is useful is on the framed walls. Is the position of those walls mutable at this stage? Remember moving them changes all the other dimensions on the plans, including those of the trusses if they are being used. If that's not a problem, just move the walls in to accommodate the gap or foam as necessary. I don't see why any of that should necessitate notching the concrete.
Hi Malcom, Thanks for your input so far. Sorry for the confusion, that foundation detail figure #3 is not a complete representation of my situation . I have a full basement and not a slab on grade. It's good to know I could shift the brick around a little bit to gain some extra room.
On the first point with moving the flashing up and no benefit on extending the insulation down. I actually do have exterior insulation installed up until the shelf. Does the fact that I have the exterior insulation until the shelf change anything? Is it even worth it to extend any insulation down the shelf? If so, should it terminate before the flashing, or after?
Your second point makes sense. I do have flexibility to update the walls if need be. I would just have to make sure I get the correct updates to the truss company. Luckily, I haven't ordered anything yet. To make sure I'm on the same page, let me list out the proposed assembly.
(Exterior) Brick/Gap/Insulation/WRB/Flashing/Sheathing (Interior)