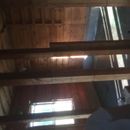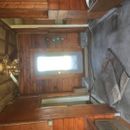Building a raised floor over slab on grade
I’m about to kickstart a renovation project on a small barn – there was a previous attempt to convert it into a carriage house and unfortunately I’ll be gutting it and starting over given shoddy prior work.
The current floor is a slab on grade with drains in the middle of the 4 stalls plus a center aisle. I believe those drains The stalls are separated from the center aisle by a 4-5″ concrete lip. Rather than trying to demo all that concrete I am planning to instead raise the height of the floor above the lip (plenty of ceiling height left in the barn).
My plan is to follow the advice from the “no-mold finished basement” FHB article. I’ll lay 1″ EPS rigid foam and 2 layers of 1/2″ plywood. I’ll lay the rigid foam directly over the existing drains (should I bother capping the drains?). Call that Floor 1.
To raise the floor I was planning to lay some 2×6’s or 2×4’s down as floor joists over the plywood to raise the floor height above the lip and then top with 3/4′” ply as the new, raised subfloor (Call that Floor 2).
1) Does that plan make sense?
2) Should I be concerned about creating an air gap between Floors 1 and 2?
3) Additionally, will 1″ Owens Corning FOAMULAR 150 EPS rigid foam have enough compression strength for my application?
Happy to provide more detail if my situation is not clear enough. If geography matters I’m up in Maine – thanks!
Attached a couple of pictures to partially illustrate (all I have on me)
GBA Detail Library
A collection of one thousand construction details organized by climate and house part











Replies
Hi Matt.
Fun project. I think you are headed in the right direction. A couple of things to note. I believe Owens Corning FOAMULAR 150 is extruded polystyrene (XPS) not expanded polystyrene (EPS), which is okay and will actually give you some moisture control between the slab and the floor above. But I wanted to point that out in case you particularly wanted to use EPS for some reason.
I'm not certain of the compressive strength of the product, but I wonder if you need the two layers of plywood over the foam. That is typically done to create a subfloor, but you still have sleepers to install and another subfloor. I think you can install the sleepers right on the foam, maybe an additional layer of foam for more insulating value, rather than the two layers of plywood.
I would cap the drains, making them airtight, use sealant around the perimeter of the rigid foam and tape the seams. Then, I don't think the air space between the foam and the subfloor matters, but you are in a cold climate, so you could consider some additional insulation to fill the space between the sleepers.