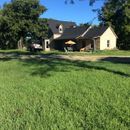Can I sandwich Polyiso between plywood and Zip on a roof?
We have a small (1200 sq. ft.) Civil War cabin. It has two stone rooms (one story) with a two story wooden addition (circa 1880). Picture attached.
It is in Kansas, Climate Zone 4A.
We’ve insulated the wooden addition as best as possible as well as the roof of the stone rooms. Most of the heating when we’re there is by a wood-burning stove with windfall as fuel. We also have a forced air heat pump system.
We are going to add a bedroom – a one-story wooden addition on the north side of the 1880’s two story wooden addition. Keeping the design in accord with the existing structure is extremely important. Therefore we have only 4”- 4.5” of roof thickness (bottom of sheathing above the rafters to top of shingles) to work with. The rafters beneath will be exposed, so we cannot insulate below the plywood sheathing.
Thus we cannot achieve the desired R value for the roof. We’re prepared to live with that fact. (We’re not subject to any code.)
However, the literature indicates that we must have enough insulation above the plywood sheathing to keep the plywood warm enough to prevent sorption.
It also appears that Polyiso loses effectiveness below freezing, unless topped with a different type of insulation.
My thought is to create a sandwich with plywood sitting on the rafters, then a vapor barrier of some type, then 3 – 3.5” of Polyiso, and then roofing Zip on the top (with shingles nailed onto the Zip).
I realize it would not achieve the desired R value, but with the rest of the construction it would probably be the best insulated room in the house.
My concerns include:
1. the two vapor barrier system;
2. the sorption possibility for the plywood sheathing; and
3., I’m missing something.
Any thoughts will be greatly appreciated.
Thanks, Bruce WaughLittle house spring.jpeg
GBA Detail Library
A collection of one thousand construction details organized by climate and house part










Replies
Hi Bruce.
I'm always reluctant to give definitive answers on non-standard assemblies, but it seems to me that if you can get to R-15 or greater, you should not have condensation concerns. That would be enough insulation for dew point temp control on a code insulated roof in your area and the fact that you will not have interior insulation means that more heat will reach the sheathing to keep it warm.
You do not have to be concerned about double vapor barriers, but but I don't think you need a vapor barrier above the structural sheathing. You probably should detail that sheathing as an air barrier with tape, caulks, sealants, etc. , both for efficiency and so that warm winter air is not leaking through and finding a condensing surface in the assembly above, causing ice dams and other issues.
Even with your non-standard assembly, you'll find some helpful information here: How to Build an Insulated Cathedral Ceiling.
Thank you very much. Bruce