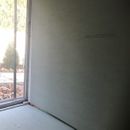Installing Drywall Inside Window Frames
So just curious my basement windows are recessed into concrete. I attached foam board around window and on inside. I then drywalled over that. Any potential issues, do I need to use some other material or framing since it is closer to exterior than a wall. Picture attached.
GBA Detail Library
A collection of one thousand construction details organized by climate and house part










Replies
Hammer,
You should use plastic U channel over the ends of the boards where they meet the window frame.
Or hold off 1/16" to 1/8" off frame and use drywall L-metal/bead mudded in, if you don't want to see the U channel edge.
I looked at bottom or sill, kind of worried now about putting things down on sill and drywall is pretty sensitive. I’m considering now making a box out of wood or only using wood for my sill only drywall rest. Windows are deep and I have 3, I need about 3-4 4x8 sheets of wood. What is cheapest wood I could use that would look reasonable and hold up well?
They're called "drywall returns." An article is here:
https://www.finehomebuilding.com/project-guides/drywall/drywall-window-returns
That seems like problematic detail to me for a number of reasons - not least because it would be so finicky to get looking right. I'm not sure in the long run anyone would want an open 1/8" reveal to attract bugs and dust around all the window frames, and it sure complicates air-sealing.
In the article he says he leaves a 1/8" gap and then caulks it. He also claims it's less labor than trimming with wood.
DC,
Thanks - but I still can't find the part where he says he caulks that joint.
All the windows I use have a 1 1/4" flange. You simply can't oversize your ROs to accommodate shimming and sliding drywall around them. I'm not sure it's desirable either from the perspective of maintaining your control layers to have that large a space to insulate and air-seal around the frame.
I got confused, it was actually C L in post #6 below who said that.
DC,
We should start a window company. Ours would have an integral exterior drip-cap with end-dams on the head, and an indent with a gasket on the interior face of the frame to set either drywall or wood casing into.
Funny, I was just looking at a house under construction this morning, and wondering, "why do you have to build the window flashing on site, why don't they make window units that include their flashing?"
Gypsum returns are a very common detail around windows and doors. They are most common in modern homes due to the clean lines, and low end homes because it does not cost much if anything extra for the gyp crew to return around the windows and doors, and it saves on finish carpentry materials & labor. It is only problematic when the framing is really out of plumb.
You bed "zip strips" like at the link below at the outside edge, to cover the cut edge of gypsum that ends up against the window: https://www.homedepot.com/p/ClarkDietrich-1-2-in-x-10-ft-Vinyl-Rip-Bead-L-Trim-1-2-VLZL-10/311364894
The piece meant to be ripped protects the window from drywall mud, and the strip has a small edge on which to run the mud knife. After the drywall is mudded and sanded, and usually after the first coat of primer paint, you rip off the removeable portion. Then you can caulk/seal between this piece of trim and your window to eliminate air gaps.
Since this window is so deep and in the foundation wall ( more than 2 feet in some spots) would it look odd to use like wood 1x12 next to window frame then drywall the rest to interior wall? This would require less ripping of wood and be easier to finish. Plus I would have better air sealing with wood correct? I would still use wood for the entire sill. I thought of using pvc instead of wood because it is rott resistant but isnt wood better for air sealing?
The big problem with wood for air sealing is it moves with the seasons, a 1x12 could be as much as a quarter inch bigger in summer than it is in winter. PVC expands and contracts with temperature changes. Drywall doesn't move. All three are essentially completely airtight.