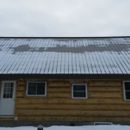Cathedral ceiling condensation problems
Hello, I live in Northern Ontario in a log home with a cathedral ceiling. I recently had new insulation installed (Roxul) in out cathedral ceiling and replaced the old steel with new steel.
Our home is so much warmer and easier to heat but, now we have condensation and water leaking along the outside walls in some spots as well as a few spots inside the house following a freeze thaw cycle.
The roof rafters are 2X10 which are filled with Roxul insulation and then 2X4 strapping attached to the rafters running perpendicular, then covered with house wrap on top of the 2X4 strapping followed by steel roofing. It has 2 feet of soffit per side that runs the length of the roof of 48 feet, as well as a 48 foot vented ridge. The gable end soffits are 4 feet by 22 feet (the length of the steel). The contractor stated he sealed the vapour barrier before installing the insulation as there were spots that had a poor seal. There in noticeable heat loss along the beams that run the length of the roof structure as well as around the Selkirk chimney.
He says our condensation problem is not due to poor ventilation but rather poor vapour barrier seal along those log beams which support the rafters. His plan is to seal the barrier along the log beams with closed cell spray foam and reinsulate again with the existing Roxul batts and said this will correct the problem.
What say you?
Thanks.
GBA Detail Library
A collection of one thousand construction details organized by climate and house part










Replies
Mike,
I'm not sure that I understand all of the details of your roof. But to avoid the type of condensation problems you observe, you need the following details (for a cathedral ceiling insulated with an air-permeable insulation like mineral wool):
1. You need an airtight ceiling. This is typically not done. Typical air leakage points occur at electrical boxes (light fixtures -- recessed can lights being the worst, but other types of electrical boxes can also leak); partition top plate intersections, and plumbing vent penetrations.
2. You need an air barrier between the top of the insulation and the ventilation gap. Again, this is rarely done.
3. You need a ventilation gap between the upper air barrier and the underside of the roof sheathing. This ventilation gap needs to be at least 1.5 inch deep -- 2 inches is better -- and must extend in every rafter bay, from the soffit vents to the ridge vent.
It's hard to evaluate which of these issues is most responsible for your problems without a site visit.
For more information, see this article: How to Build an Insulated Cathedral Ceiling.