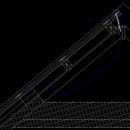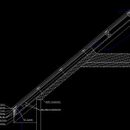Cathedral ceiling insulation
Sorting out options for insulating an attic /cathedral ceiling in a 1908 farmhouse. Roof cavity is tiny due to use of rough cut 2x4s used for site built rafters original to the house. Likely going to do the foam board on the roof deck next year but want to check what concerns there are for doing foam board over 1x roof deck that exists as well as the fact the rafters are rough cut 2×4?
Updated: Received reassurances on being able to support overall weight load based on something along the lines of the drawings attached. Kind of crude, but hopefully communicates clearly what I am looking to do. Basically re-deck the roof outside with metal and rigid iso board and another type for the cavities on the interior, TBD. Additional Question: Is it ok to only insulate with iso board as far up as I need to, as pictured or will voids cause issues?
GBA Detail Library
A collection of one thousand construction details organized by climate and house part












Replies
And your climate zone is...?? (It matters!)
Sorry! 6
In zone 6 at least half the total R has to be on the exterior for dew point control at the roof deck. If you're going to be insulating from the interior a year or two ahead of insulating on the exterior, or if the exterior insulation is uncertain it's prudent to install at least 50% of the cavity fill R as air impermeable closed cell foam on the underside of the roof deck. If you're pretty sure you'll eventually do the exterior insulation you can probably get away with using an interior side "smart" vapor retarders such as Intello Plus, detailed as an air barrier. Do NOT use polyethylene sheeting , which would create a moisture trap. Smart vapor retarders meet the NBC definition of "vapour barrier" when dry, but if the humidity rises in the cavity high enough to support mold it will become vapor open, allowing the assembly to dry.
With full-dimension 2x4s 2" of closed cell foam and 2" of fiber insulation would work for both the short & long term. If going fiber-only on the first round, furring the 2x4s out to 5.5" with 3/4" polyiso + 1x furring "Bonfiglioli strip" edge strips on the rafters would allow you to install R20-R23 batts and an interior side smart vapor retarder.
Martin's recommendation to find somebody to run the structural capacity numbers first is sound. If the rafters become deeper, the insulation options change. Turning the existing rafters into the top chords of site-built trusses would have lower thermal bridging and in many cases would be easier to implement than sistering on 2x8s or 2x10s.
I updated the original post, so not sure if it will alert or not. Care to give any thoughts on this approach? Thanks in advance!
User-7219777,
First of all, can you tell us your name? (I'm Martin.)
Here are the steps you need to follow:
1. Hire an engineer to evaluate your rafters from a structural perspective. There is a good chance that you need to sister 2x8 or 2x10 rafters to your existing 2x4s.
2. After you strip your roofing, you'll be evaluating your roof sheathing. If the boards are in good shape and well-fastened, there is no reason to install new sheathing. If not, you can either replace a few boards, install a few new fasteners, or install new OSB or plywood, as the situation dictates.
Hi Martin. Thanks for the reply. Sorry, I haven't finished my profile yet. I'm John. Great information you guys have going here. Tons of help with all the fine details!
I updated the original post, so not sure if it will alert or not. Care to give any thoughts on this approach? Thanks in advance!
John,
Provided the mini attic above the ceiling is vented, you don't need to run the insulation all the way to the top.
Most metal roofing can be installed directly over the roof deck, the double strapping is typically needed when going over older shingles that might not be flat.
I was doing the double strip to essentially create the vented channel above the deck to vent the attic and eliminate the need to insulate to the top, thus saving money on materials. additionally, this would enable venting of the entire roof deck to 2 valleys in the roof as well.
Any additional thoughts or concerns with that logic?
John,
Top venting works if the roof deck and underlayment is vapour permeable. If this is the case, than your top vent should work for the mini attic.
Drying from top venting is a slower process since the moisture has to move through the deck, so pay attention to air sealing bellow.
A pair of gable vents (or mushroom vents as intake vents) and ridge vent would work better and be simpler to install.
The drying of the 2x4 cavities would mostly be blocked by the iso foam layer and any moisture accumulation here would dry inward. However the mini attic would gain the benefit of the channel for drying. What I had tried to depict in the drawing was after the edge of the foam board there is a cut out allowing vented air to "dive" into the attic space and then vent out the ridge. Do you mean pay attention to air sealing on the interior cavity of the house?
I am doing a metal roof over top so trying to eliminate as many penetrations as possible, such as mushroom vents.
John,
As long as you can get the vent air into the attic area, then you are good. Don't forget you will need some means of getting air into the channel from the soffit area as well.
Looking at the drawings again, if it was my roof, it would insulate all the way up the roof slope, make this the ceiling and leave the collar ties exposed. Having the taller ceilings would look much nicer. Dry-walling around collar ties is a bit of PIA, but the rest would be simpler.
Material cost would be a bit more with the extra rigid insulation, the cost save on not having to double strap the roof would probably cover that.
It would turn the roof into a fully unvented roof, you would not have to mess around with top venting anything.
Understood. May not have been clearly depicted but basically had openings in the sheathing to allow air to enter the channel at the eave and then dump into the attic.
I will consider the sealed roof and finishing, however there are some other challenges to finishing that way in the existing space as well.
I appreciate your input! I am also in the process of finishing my drawings for the exterior wall residing and I am leaning towards batten strips, an air gap, and thick rigid board to complete the assembly as well.