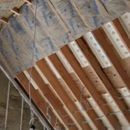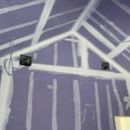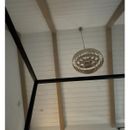Cathedral Ceiling Venting
Hello. My house is now finished but it came to my attention that my cathedral ceiling (with no attic over) is neither spray foamed or has rigid board and is not vented with any soffit or ridge vents. We are zone 4a and the concerns is condensation as humid warm air rises and hits the sheathing. I just did air leakage diagnostics and the bedroom is incredibly leaky measuring more to outside than inside with a lot of air leaking through the allegedly sealed high hats. The finished ceiling has drywall over the batts. There are air baffles already in place but they are not continuous as pic shows. Is it too late to add soffit and ridge vents to this ceilings? Also my attic is a hot attic (also done wrong but an easier fix) so is that weird to have a vented bedroom and not vented attic? I would hate to rip out the ceiling and spray foam as all my furniture and everything is moved in. See pics of progression. Thank you!
GBA Detail Library
A collection of one thousand construction details organized by climate and house part












Replies
I think you need to clarify your post just a little bit, it's sending a few mixes messages.
1. You have the first room, showing insulation, and baffles. That room is vented, from soffit to ridge, correct? The baffles may not extend all the way, but it's fine, they're mainly there to keep the openings from being obstructed.
2. The third picture is showing the cathedral ceiling with exposed beams (real or faux?). Is this the roof that you're saying is both unvented, and uninsulated?
Hi. No. There are baffles but it's NOT vented. No ridge or soffit vents at all
Faux beams. Thanks!
If you have rafters but no soffit or ridge venting, this is a problem that must be addressed. Typically, adding a ridge vent and soffit venting are not huge jobs.
Got not. Just not sure if the baffles extend the entire length and if I have room in the eves for a continuous soffit vents system
I'm also confused about your post. The only photos I see are a cathedral ceiling.
From the photos:
1. The baffles under the decking are not continuous
2. Baffles are generally meant to ensure venting, yet you indicate there are no soffit or ridge vents. Please post a photo of your soffit and ridge. It is baffling (pun intended) that baffles are installed if there are no vents.
3. The gyp is all purple board. Purple board is typically used in moist locations. Do you know why it was used in this space?
4. There was then board and batten applied as the finish ceiling to the underside of the gyp. This concerns me the most - it is typically applied with nails. So you have 1000's of nail holes in your gyp, which may otherwise be function as a vapor barrier, but is now just swiss cheese.
I would be concerned humid air is getting through the board and batten, through the gyp at the board and batten nail holes (some of which surely missed the rafters), and into the space between the rafters. Once the humid air is in there, where is it going? I would also be concerned about introducing even MORE humid air into that environment by installing a soffit vent if none exists.
Others will know far more than me, but I wonder if an after the fact vapor diffusion ridge vent would work in this situation, given the construction specifics and climate zone 4a? Relatively speaking, it would be inexpensive to install...
Regarding the concerns on the bedroom attic, please clarify the specifics of that.
Hi. I know it's very confusing. I'm equally as confused why the contractors would construct a home this way. They did install baffles (not continuous ) and did not install any soffit or ridge vents. My concern is exactly what you are saying. The recessed lighting is definitely an issues and I'm wondering if the shiplap was glued or nailed in. The room is very leaky so I'm guessing it has nails like you said. I believe I read the vapor diffusion port is only good for climates 1-3 but I'm going to double check. That would be a good option. I'm really not wanting to rip it down and spray foam. I'm now considering options that could work from the outside.
Deleted