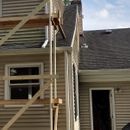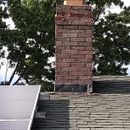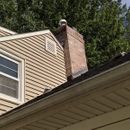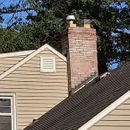Insulate and Air Seal or Remove Chimney
Having trouble figuring out what to do with a chimney that’s on an end wall in my renovation project…
Quick recap: 1950s 1.5 story house, Zone 5 (Ohio). Significant remodel, including 3″ of exterior foam on the walls. Primary air barrier is fully-adhered on the original sheathing, primary water barrier is either the same as the air barrier, or the surface of the foam.
The problem: The house has a fireplace as part of a “feature wall” in the living room. The other side of the wall is the attached garage. The garage isn’t as tall as the house, so above the garage roof part of the chimney is half-in / half-out of the 2nd floor wall. The 2nd flue in the chimney serves a gas water heater and furnace, which will be decommissioned. This leave 3 major areas and a lot of transitions to deal with:
1: First floor — My instinct is to make the entire chimney and fireplace “inside”, wrapping the air barrier and exterior foam around the garage side of the chimney (with appropriate spacing, and firecode drywall on the garage side of the foam).
2: First to second floor / garage attic — My instinct is to air seal with metal at the first to second floor transition, and have the entire chimney “outside” here (exposed in the garage attic)
3: Above garage roof — This is the trickiest part, and I’m not sure how to handle the vertical transition between 2nd floor wall / cladding and the side of the chimney. It seems that this will always be a weak area. Maybe it doesn’t matter if the entire chimney is boxed into effectively an “indent in the 2nd floor wall with some kind of good flashing / bulk water management at the bottom?
Appreciate any ideas or detail drawings on how to deal with this chimney!
Thanks!
GBA Detail Library
A collection of one thousand construction details organized by climate and house part













Replies
Would it be an option to take down the brick chimney to the level of the ground-floor ceiling, and replace it with metal chimneys above that point?
Jonny,
Charlie's solution is what I'd suggest exploring too. it gets rid of the huge thermal bridge, and simplifies flashing at the roof.
Getting flashing done well seems hard in general. An added challenge for brick chimneys is that, around here at least, the traditional flashing is lead, and if you want to avoid that toxic material, the best long-lasting alternative for contact with brick is copper, but it seems to be very hard to find someone who knows how to do copper flashing.
Since the aesthetic value of the feature wall seems to negate wanting to remove it, this conversation and subsequent article by Martin Holladay might be of interest to you: Is My Abandoned Chimney Hurting My Energy Efficiency?. He outlines an air sealing and insulating method for unused chimneys.
Thanks for the thoughts! Charlie and Malcom, if I'm understanding correctly you'd propose removing all the masonry above the first-floor ceiling level, installing a woodburning insert in the fireplace opening, exhausted through a new insulated metal chimney up through the remainder of the existing masonry then on its own through the second floor (within the thermal envelope) and then through the roof (easy to flash and seal with existing metal chimney products)?
I suppose my hesitation with this is that it sounds like a lot of work -- but then again everything I'm doing is a lot of work 😂 I'm just not really familiar with chimneys and fireplace inserts. But, I'll research this option more.
Kiley, thanks for the links. You're right that I can't see removing the fireplace (and stone surround, and built-in cabinets on either side) -- and I'd also like to preserve the ability to burn wood in some fashion. I know this can be a bit at odds with some in the green building community, but I value it from a resilience perspective in a house that'll otherwise be electric-only -- plus there's the occasional use for its ambience.
Jonny,
I'd take the chimney down to the level of the attic insulation and then go metal. Alternately, I'd take it down to a foot or so shy of the roof and do the same thing, then frame up walls around it you could insulate. You could either put in an insert, or just leave the existing fireplace.
I agree with the resilience advantage of having some way to burn wood. That might be a wood stove on the hearth, as that can function without electricity better than an insert.
You could take the chimney down to different levels--I don't have a strong or well informed opinion about how far to go. That is substantial work, so is getting the flashing right and doing any of the other options you've talked about.
Update on this: I talked with a local fireplace & chimney company. My existing chimney has rectangular flues that are too small for any kind of modern insulated liner, so basically the only option of I want some kind of insert or wood stove is to take the chimney down most of the way and replace with a metal class A chimney. Expensive work!
This leads to another question...
The dealer is trying to sell me on a Blaze King Sirocco insert. It does look pretty nice, but it's $4400 by itself; with all the labor and chimney pipe I'm up to $10k. Also, the blaze king doesn't support external combustion air -- though I've seen some people say that external combustion air isn't necessarily helpful anyway, and that simply providing makeup air to the room is better. Are there other inserts I should be looking at? Or should I be considering removing the entire masonry thing and just having a stove?