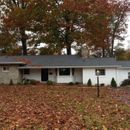Concrete construction insulation retrofit question
I live near Baltimore, MD in zone 4A. My house is a single story rancher constructed of concrete block with a painted brick exterior and plaster interior walls. I purchased it last June and have been trying to improve the efficiency and comfort of the house since. I replaced the lead paint covered casement windows with vinyl replacement windows, I had 18 in. of loose fill fiberglass insulation blown into the attic and I have weatherstripped and air sealed as much as I know how. The house is still cold feeling in the winter due to the unisulated exterior walls radiating cold into the room.
I have been reading on retrofiting insulation into the wall cavitites and the various pros and cons of spray foam vs. other blown in materials. Having a concrete constructed house vs. a wood frame seems to create other issues with moisture. I am trying to find out what the correct method of insulating the interior walls is or if this is even a good idea due to the construction of my home. I would appreciate any advice that can be provided.
GBA Detail Library
A collection of one thousand construction details organized by climate and house part










Replies
The improvement in R-value of filling the block cores with injection foam is small but real and you'd feel it, but quite expensive from a bang/buck point of view. It raises the ~R1.75-R2 to about R4, but not in a way that takes advantage of the thermal mass of the block.
Since you have decent overhangs to work with it's possible to insulate the walls from the exterior with rigid foam held in place by 1x furring through-screwed to the block 16"-24" o.c. with TapCons, on which you can then hang fiber-cement, wood or vinyl siding. To hit current code-min with insulation on the exterior would take just an inch of polyiso or 1.5" of EPS, but it's not a huge cost or complication to double that, and you'd be able to feel the difference there.
R5 continuous insulation is the raw code-min if on the exterior of a block wall, 1" iso is R6, as is 1.5" of EPS. You could hit R5 exactly with 1" of XPS, but I generally avoid using XPS whenever there are alternatives in the application,, since it's blowing agents have more than 1000x the lifecycle greenhouse gas potential of those used for iso or EPS.
An exterior 1-2" foam-over would be a HUGE increase in mid-winter comfort, and it would show up on both heating & cooling energy use reductions.
Mark,
I found your post when searching for information on how to insulate for our house. We have the exact same situation. We have decided to slowly go room by room and remove the old plaster and install drywall. Trying to decide the best way to insulate those existing CMU exterior walls. We don't want to insulate on the outside (of the brick) as the brick is in good condition and we don't wish to replace with new siding. Curious if you moved forward with any insulating and what approach did you take?
Thanks!