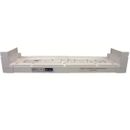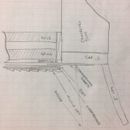Concrete patio/stoop and door detail
I am getting ready to form our stoops & patio slabs. My wall detail is attached. I have Suresill sill pans for all doors. I am thinking I will attach a 2×6 piece of cedar or pressure treated lumber under the lip of the door sill to keep from frost heaving concrete with from catching that lip. I would cut 1/4 deep vertical cuts in the face of the board to allow for drainage path out of the sill pan down into the sub grade.
What do you think of this strategy? Is there a best practice for how far to hold down the surface of the patio & stoops below the door sills?
GBA Detail Library
A collection of one thousand construction details organized by climate and house part











Replies
Is the outside wall bearing on foam? Is there any foam under the slab?
Scott,
I'm trying to understand your worry. Evidently your worry is that the concrete patio will be raised by frost heaves and will catch the lip of the door sill.
Two points:
1. The easiest way to prevent what you are talking about is to leave a 1/2 inch or 1 inch gap between the vertical line defining your patio edge and the vertical line defining the lip of the door sill. In other words, don't pour the concrete patio tight to the house.
2. Good drainage details and a thick layer of crushed stone under the patio should greatly reduce the chance that your patio will heave.
You can also put foam under a outdoor concrete pad that you don't want to frost heave.
Scott,
Here in Vermont, you want a stoop, exterior porch floor, or patio to be at least one standard step (7 inches) below the door sill, because of snow accumulation.
Yes, that is my concern Martin. The strategy I plan to use to accomplish that, is placing a pressure treated board between the house and the vertical line defining the patio edge.
My other question: Is there a standard distance (1", 2" etc) that the horizontal surface of the patio should be, below the door sill. I've seen it all different ways from tight to 6" lower.
Bob, the outside wall cantilevers over the foam by 4", but it does not "bear" on the foam per se'. 2" of foam under the slab.