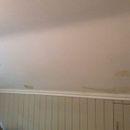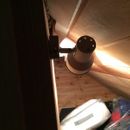Condensation between sloped ceiling and roof
I bought my cape style house [suburb of Albany NY), built 1940, three years ago. Over the past year, I see what looks like signs of condensation between roof and wall in the sloped ceiling above the knee wall. The sloped wall paint on the plaster is bubbling. The knee wall space in that room is used for storage. My guess is that conditioned air is getting into that sloped area and getting trapped in the slope. There is a small section in the storage area where it is not sealed by the pine board wall and I can see the insulation -fiberglass with cellulose blown on top of that. I was told the cellulose might have been blown in to remedy this situation. I also read that the cellulose might have caused the problem?? I’ve attached a photo of the sloped ceiling and the storage area. Here is a link to property photos.
https://www.realtor.com/realestateandhomes-detail/38-Font-Grove-Rd_Slingerlands_NY_12159_M39392-94874#photo7
Someone suggested it could be a simple fix- fill that small section with great stuff so that the conditioned air doesn’t get in there. Others have suggested it might just be poor quality paint that is chipping off the sloped wall. If that were the case, Wouldn’t it also be chipping off of the ceiling (same paint, same plaster up there)? Of course the Spray foam dealers tell us that the great stuff seal won’t fix it. We love this cute house and plan to live here for the long haul so we want to make the best fix. I will do spray foam if it’s advised but I worry it could even worsen the situation. Is it possible that we just spray foam that sloped ceiling area? Would we need to spray foam the roof deck of the entire attic as well? Gets expensive! The green and frugal fix is what we’re looking for. I’ve read that spray foam can be toxic?? One roofer suggested that installing a solar vent exhaust fan in the attic along with a ridge vent would fix it. We do not currently have a ridge vent nor soffit vents. We have gable vents. We were told that due to the stone and stucco exterior of the house, we cannot install soffit vents. Another roofer told us that there is a way to install soffit vents but maybe they’re not necessary. Our asphalt shingle roof is 18 years old and we’re told it will need replacement in 1-5 years by various roofers. It would be great if that roofer who suggested the fan and vent is correct.
I’m also of course concerned about mold. If my store bought mold test finds bad mold, do I then need professional mold remediation? Everyone has a different opinion so of course we want to do some further research before buying a new roof and/or tearing out plaster walls and changing insulation. Any advice would be much appreciated!
GBA Detail Library
A collection of one thousand construction details organized by climate and house part











Replies
Hi Candace,
To give helpful replies, we'll need to know where your house is located. There are a number of things that could be contributing to condensation issues in a situation like this including mechanicals that aren't operating efficiently. If you are planning to stay in the house and want to make this space as comfortably and healthy as possible, you should probably start by reading a few articles about insulating behind kneewalls and insulating cathedral ceilings. Here are two articles that I recommend:
http://www.greenbuildingadvisor.com/article/insulating-behind-kneewalls
http://www.greenbuildingadvisor.com/article/how-to-build-an-insulated-cathedral-ceiling
Deleted
>"There is a small section in the storage area where it is not sealed by the pine board wall..."
Pine boards themselves are a HUGE air leak into the kneewall attic space that needs to be fixed, whether soffit vents are added or not. Adding soffit vents would increase the heat loss of the house, but may or may not fix your problem.
The kneewalls could be sealed from the attic-space side using rigid foam board of sufficient R-value for dew point control inside the kneewall, taping the seams with housewrap tape, and caulking the edges to the framing. The R-value it would take depends on your climate zone, but needs to be somewhat higher than the absolute minimum for exterior walls that are air-tight to the interior. For a primer on the topic, see:
https://www.greenbuildingadvisor.com/article/calculating-the-minimum-thickness-of-rigid-foam-sheathing
Scroll down to the section in boldface type "Is there a similar chart for unvented cathedral ceilings?". With an air-leaky pine plank interior the walls need about the same ratio of exterior/interior R as with air-tight but unvented roofs.
Without unobstructed soffit to ridge venting nothing short of some amount of closed cell foam on the underside of the roof deck in the sloped ceiling section, or sufficient insulation above the roof deck per the unvented roof section would reliably fix this.
So you're really at a decision point as to whether to air seal and insulate the attic floor & kneewalls (including air dams where joist bays go under the kneewall) or whether to insulate at the roof deck (either above or below the roof deck.) With some simpler kneewalled spaces it's possible to air seal and insulate the kneewalls, insulating and weatherstripping the access hatches. With other houses it's a fools errand (I can state firmly, having played the starring role of "Fool" multilple times in the past :-) ), and the right thing to do going forward is to insulate at the roof deck.
Some photos of and diagrams of how your place is built might help the advisory process here.
Thank you. I edited the question to add location and more photos. I’m thinking the best fix is to remove the pine board of the knee wall storage space and the plaster sloped ceiling and better insulate that whole area. We’re not very handy and might receive an incentive to use spray foam (per energy audit). I’m hoping that we’d only need to spray foam the roof deck and floor joists of that area (not the attic as well) to fix this problem. Is that correct? Also, some spray foam companies use open cell spray foam, but you’re saying we should use closed cell. Correct? Also, once the spray foam is installed, should we replace the pine boards with dry wall ( we will replace the plaster sloped wall with drywall) since you say the pine boards make air leak?
I MIGHT attempt a cheaper fix first, eg seal all the seams of the pine boards and all other seams you mention where air from the attic meets air of the living space with housewrap/ sheathing tape. (There is already insulation in there.) Does that make sense?