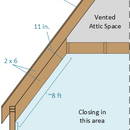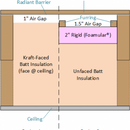What’s the correct approach for insulating and venting this roof?
I am finishing out a room above the garage. The room is currently walk-in attic space next to a multi-purpose room. The floor area is 8′ x 20′. There is an air register (covered for now) in the middle of the room below a single window. The peak of the roof has a vent. The walls and ceiling of the room are as shown in the first figure (the other side of the room is the mirror image). I want to know the best way to insulate/vent the ceiling/roof, particularly the slanted portion. The horizontal portion of the ceiling will just have standard R30 batts (10″) and there will be no penetrations into the ceiling. The current plan for the slanted portion is to increase the depth of the rafter bays by sistering up 2x6s to make room for insulation and a ventilation channel. The combination of insulation and ventilation channels is what I am struggling with. See the second figure showing a cross-section of a rafter bay. Regarding Option 1, is wind-wash from soffit-to-peak really significant enough to cause a problem if no baffles are used? Regarding Option 2, how can the so-called “vapor sandwich” be avoided? Also in Option 2, is the 2″ rigid foam insulation pointless since it will terminate into an attic space where batts are being used? Perhaps thin site-made baffles in combo with batts are a better idea, but the “vapor sandwich” question would remain.
Note that some things that make this situation different from others I’ve seen are (1) the foil-sided OSB that was used for roof sheathing (radiant barrier) and (2) the ‘knee walls’ that are actually exterior walls. As another aside, there is the matter of the rafters not being 24″ OC like normal. Not sure why, since those dimensions would have worked out nicely, but there are some bays that are significantly wider, and some bays that are significantly more narrow than 24″ OC bays. Will make for some pain dealing with non-standard dimensions…
Been looking into this for a very long time and it seems to be an issue where I may be splitting hairs for no reason. Looking forward to advice. Thanks.
GBA Detail Library
A collection of one thousand construction details organized by climate and house part











Replies
Hi Evan,
To prevent wind washing you can install rigid foam blocking at the front edge of the top plate and extended up to meet your site built ventilation chanel. Also, extend the ventilation chanel beyond the height of the fiberglass batts in the flat ceiling. Seal all around the blocking and ventilation chanel with caulk or canned spray foam.
To be of more help, we'll need to know where your house is located. I don't think you included that info...
Thank you. I am in North Alabama, Zone 3, Mixed-Humid.
Regarding your recommendation thus far, it's hard to tell from the not-to-scale diagram, but I can actually butt the foam (or other channel material if determined superior) against the top of the top plate without compromising the thickness of the required insulation at the wall-ceiling junction or the desired air channel height. Assuming a good seal between top plate and channel material, air would go up the side of the wall directly into the ventilation channel.
Just realized today I diagrammed the slope of my roof backwards (12/9 instead of 9/12) so you'll need to use your imagination to make it less steep. FWIW.
As Brian says, climate matters. It might be that vent channels made with plywood plus Kraft faced batts is a better option. Edit: entered before seeing your climate zone.
Can you elaborate why plywood might be better?
With that approach, or really any Kraft-faced + ventilation channel approach, how is the "vapor sandwich" risk minimized? Is it a non-issue due to the plywood being permeable?
Also still wondering about one of the original questions about wind-washing. I understand the measures to prevent it, but is washing enough of a problem in this small of an area to warrant the work of channeling the airflow above the batts?
Plywood is much more vapor permeable than XPS and unless you have good reason to be less permeable, more permeable is better. In Zone 3, skip the Kraft paper and replace plywood with XPS and it will dry very well in both directions.
Consider EPS as one option to prevent wind washing.
Evan,
Yes, windwashing is enough of an issue to deal with it, even in this small an area. Windwashing can rob you of much (most) of your R-value. If it's worth insulating that space, isn't it worth having insulation that works?
[EDIT: Simplified to be easier to reply to. Added dimensions to second figure.]
Thanks again.
Ok. The wind washing will be dealt with. See below pictures of the plan. Please advise if there are any issues with the layout. Is there a preference between caulk and window/door spray foam in this type of application and climate?
[EDIT: Note that the diagram's caulk bead runs the length of the furring/XPS, as would spray foam.]
I have XPS ready to go. The R-26 of the planned batts beneath it should make up for any R-value lost over time. Unless there are compelling objections, I intend to stick with XPS.
It was mentioned that this design should dry well in both directions. I assumed that meant above and below the XPS. Is this correct? What about the case of vapor condensing on the underside of the XPS?
Still looking for input on the above as I am hoping to get moving on this again soon.
Thinking about this further, a decent single bead of caulk should provide an air seal for both furring-rafter and furring-foam unions. Wondering if the spray foam would still be required in that case.
Also found out the XPS is returnable until mid-October if need be.
Hi Evan,
As with any assembly, there are many potential ways to make it work. I don't see anything wrong with your plan.
Brian
It looks like you have a radiant barrier stapled (I’m guessing here) directly to the underside of the sheathing? That isn’t really helping you. You’re on the exterior side of the vent channel, so any IR energy reflected back towards the room is just going to heat up that vent channel which will exhaust the heat to the outdoors — no additional insulating value for your structure. If you put the radiant barrier directly on top of the XPS, then it will help with cooling load a little by helping to reduce solar gain. You could also use foil-faced polyiso here and get the radiant barrier for free, but I think you said already own the XPS.
Bill
The radiant barrier is laminated to the OSB. Here is an example of such a product: https://lpcorp.com/products/panels-sheathing/radiant-barrier
This makes it effective at blocking the radiation of heat from the roof to other surfaces. Practically speaking, touch that foil on a sunny 95-degree day and it is HOT! Better there than elsewhere in the attic.
Interesting to note your comment and those below about the potential upside of the barrier's reflective ability.
I don't see the “vapor sandwich” . Unless the ceiling finish is very low permeance ( vinyl or foil wallpaper or something), the vapor permeance of latex paint on gypsum board is 3-5 perms, definitely NOT a moisture trap.
>"What about the case of vapor condensing on the underside of the XPS?"
The R8.4 (fully derated) 2" XPS offers plenty of dew point control in your climate zone at the foam/fiber boundary, even though it's technically a class-II vapor retarder @ ~0.5-0.7 perms, which is also NOT a moisture trap.
>"It looks like you have a radiant barrier stapled (I’m guessing here) directly to the underside of the sheathing? That isn’t really helping you. You’re on the exterior side of the vent channel, so any IR energy reflected back towards the room is just going to heat up that vent channel which will exhaust the heat to the outdoors — no additional insulating value for your structure."
Zone 3 is pretty much balanced between heating degree-days and cooling degree-days. In summer that RB roof sheathing is doing quite a bit of good by not radiating much heat to the interior even when the roof deck is north of 130F. But even in the winter it's doing something since the reflected heat radiating back at the insulation is re-absorbed by the insulation, not the channel air. The slow laminar air flows at the surface of the insulation in the channel is still fairly insulating- only in a high wind would it be turbulent enough to disrupt the air film. Most of the time the shiny foil facing the air gap would be adding about R1 to the wintertime performance, which isn't much, but it's not nothing.
During the heating shoulder season it would be cutting into some amount of beneficial solar gain, but it's somewhat "in the noise". With a lot more data about orientation, shading factors, solar reflectivity of the roofing, etc one could simulate it, but with R38+ of cavity insulation it hardly matters.
Replacing the XPS with foil faced polyiso the second shiny facer would enhance the performance of the air gap and roof deck RB, and would also deliver a higher raw R-value than XPS. Replacing it with foil-faced EPS would also be an option, trading enhance RB performance for a modest hit in ASTN C518 "labeled" R value.
Many thanks for clarifying the vapor portion of my concern.
"Replacing the XPS with foil faced polyiso the second shiny facer would enhance the performance of the air gap and roof deck RB, and would also deliver a higher raw R-value than XPS."
The bit about dual shiny faces is interesting, but a bit perplexing. Heat coming from outside has double-difficulty radiating inward; heat from inside has double-difficulty radiating outward, correct? Heat captured in-between is vented, I suppose. Are there other effects to consider?
I will look into foil-faced polyiso costs. Regardless, there is already enough information here to give me confidence that the current approach is adequate.
(I am planning to caulk as shown and spray foam - as needed - as shown.)