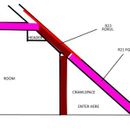Crawlspace insulation – do I need to change my plan?
Hi All,
We converted an old closet in a bedroom by demoing it’s front wall and installing a header, creating a nook for a desk. Behind the nook WAS an unconditioned crawlspace, created at the junction of two opposing gables, and divided by a valley rafter. The walls of the crawlspace are brick on block and are very drafty.
Originally I prepped the area by installing vents from attic to the open area of the rafters, and filling the rafters and back wall of the closet with Roxul (R23 for the rafters, R15 for the 2×4 wall). Even though the rafters hit a valley rafter vs go down into a soffit, I figured that allowing air to pass from the unconditioned crawlspace to the attic was a good idea.
Because the crawlspace has a lot of room, we ended up deciding to open a small area in the room behind this room that faces the crawlspace. I attached polyiso to the walls and airsealed with foam. Then I stapled paper faced R21 FG inside all rafters, and taped to airseal. It is not airtight by any means, but much better than it was.
My question now is, now that this crawlspace is insulated, what should I do with the vent channels that were already installed? It will be hard to yank them all out w/o disturbing the Roxul (I’ll have to pull down the FG a bit but I can reattach/retape) but I am afraid that cold air will pass down from the attic into the space and end up – if pulling them out makes a difference I can do so.
I attached an extremely crude pic that leaves out a lot of detail. – for instance it leaves out the valley rafter entirely, but hopefully you get the general idea… I am worried about the crawlspace and the “enter here” door getting colder than necessary because of the channels.
If that makes sense, thanks for any advice!
GBA Detail Library
A collection of one thousand construction details organized by climate and house part










Replies
Forgot I had this picture as well which should help. You can see the vent channels already installed in the rafters. The crawlspace is obviously directly behind, and now fully insulated all around.
G.S.,
If the rafters intersect a valley (rather than continuing down to a ventilated soffit), then this sloped insulated roof assembly needs to be an unvented assembly, not a vented assembly. Venting is impossible.
If you are working from indoors (rather than adding rigid foam above the existing roof sheathing), there is only one way to insulate these rafter bays. You have to use closed-cell spray foam. That means that all of the existing insulation between these unvented rafter bays (whether Roxul or fiberglass) has to be removed and replaced with closed-cell spray foam. The spray foam can be installed directly against the underside of the roof sheathing, or it can be installed on the interior side of the ventilation baffles -- your choice.
These facts are explained in greater detail in this article: How to Build an Insulated Cathedral Ceiling.
Thanks Martin. I neglected to mention the room is already now finished (we decided to utilize the crawlspace after the fact) so spray foam is probably not a viable option, unless we are extremely careful Should I cut back the vents that extend into the crawlspace (or pull them all out if I can)? Alternatively I can get a thin piece of rigid board and foam it into place on the crawlspace side of the framed wall you see in the pic. Won't be pretty but it's better than a direct channel from attic into the space.
Thx again!
G.S.,
Your description is confusing, but it sounds to me as if you are saying that you don't want to follow my advice because the drywall has already been installed.
It's up to you whether or not you want to follow my advice. But insulating unvented rafter bays with mineral wool or fiberglass is risky. You may end up with sheathing rot. If this were my house, I would remove the drywall and the fibrous insulation, and install closed-cell spray foam.