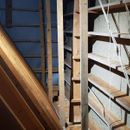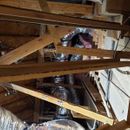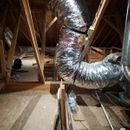Creating a conditioned storage room in the vented garage attic?
So I live in Dallas, TX. Have a 1990 large home, with a very large walking attic space over the garage, easily 700 sq ft, with vaulted roof extending at least another 20 feet tall in the center. The attic has 2 x 10 at 16 center ceiling joist over the garage, extending up to 20 feet long, supported at 10 feet intervals by perpendicular support 2 x 10s. I had a structural engineer indicate that weight bearing in the space would exceed 1000 lbs easily, without leading to ceiling sag in the garage. The attic contains in a separate section two water heaters and the family room/master bedroom AC/Furnace.
I actually have a gentleman coming next week to lay down plywood sheets to floor the attic, as well as install a Versa Attic Lift, so as to use the space for storage.
Here is my question. My wife wants a conditioned storage room in the attic for delicate items that will not easily survive the Texas heat in the attic. I intend to lay down fiberglass batts over the garage ceiling to decrease the heat from the garage below, have the contractor put down the flooring, build a small 10 x 10 room in the attic, seal the cracks, spray foam the exterior, run lights, weather seal the door, and have the AC guys run a small vent/return off the main unit.
Do not intend to make it a livable space, just a conditioned storage unit.
Pros/Cons/Suggestions/Warnings?
GBA Detail Library
A collection of one thousand construction details organized by climate and house part













Replies
Looks like heavy construction for an attic floor. I see some beefy glulams in there too. Perhaps this was always intended to be storage or an upper level someday? I don’t see attics built that way often — usually it’s just enough to hold up the ceiling below. I have some saggy garage ceiling issues to fix in my own house due to the previous owners storing stuff up there.
Anyway, you should be able to seal and insulate an attic storage room without any problems. Depending on how you build it, and how much access you have around it, you might try building it with batts in the walls and sheets of external foam around that. Foil faced polyiso would also give a little extra benefit by doubling as a radiant barrier. You could use spray foam too, but it may not be the most economical option.
You can see very high temperatures in an attic. You’ll see similar temperature differentials across those storage room walls as you will exterior walls in freezing temperatures in winter. You basically need to insulate the room at least as well as you’d insulate your house itself.
Bill
Hi user-7563689 (It would be nice to know your real name).
Because you have mechanicals and duct running in the attic, it may be best, and I would think it may actually be easier to make the whole attic a conditioned space. This article will be helpful: Creating a Conditioned Attic
Sorry Brian, my apologies for the lack of manners. My name is Hector. I did not notice that the forum was setup for anonymous names. Will correct it soon.
Due to the immense size of the attic, which attaches to a higher, but not viewed in the pictures, much larger attic, completely converting the attic into a conditioned space would exceed by an enormous margin the price to benefit ratio. The house itself has adequate storage space inside, but we still want to empty out a rented storage unit with some of my children's belongings and furniture. Thus, a conditioned storage room in this attic would work fine for our needs.
Hector,
It looks like there are diagonal braces that land on top of that big Gluelam beam. Those braces are supporting purlins that break up the roof rafters into shorter effective lengths. In short, those diagonal braces are holding up the roof. As such, you can't take them out to make your room.