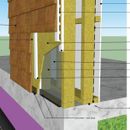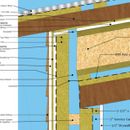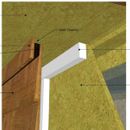Creating an air space behind sheathing on a double stud wall
Hello all,
Im a builder from West Hawk Lake, MB, Canada, Climate zone 7A. I have been reading regularly on GBA for about 6 months and off an on for several years. I am planning to build a high efficiency and hopefully highly durable house this coming summer.
I like the idea of an assembly that relies primarily on cellulose insulation for the fact that it has low embodied energy, and because I hope to acquire the equipment to do it myself.
Therefore I am leaning towards a double stud wall. I also like the fact that I can easily bolt on additional roof overhangs as there would be a lower level garage that I may add a covered 4′ overhang by the garage door, plus a lean-to roof on the other side.
Other criteria,
-service cavity inside air barrier to run electrical 2″ deep
-not relying on airtight drywall as much of the finish will be local pine paneling
-looking for R40 minimum
I have drawn an assembly that I feel meets my criteria, what do you all think?
Thanks in advance for your time,
Scott
GBA Detail Library
A collection of one thousand construction details organized by climate and house part












Replies
Attached is a sketch up model of what I have been thinking.
I have created a 3/4 airspace between outside of the studs (where cellulose is contained with insulweb) and the sheathing. This connects to an air space with the same function in the roof assembly.
I should also note the roof structure is timber beams, and the TGI is for insulation depth and supporting roof sheathing.
Scott,
You sure like to include lots of air channels, don't you?
The main problem with your assembly is that it lacks an exterior air barrier. InsulWeb is air-permeable, and the InsulWeb in your illustrations is installed adjacent to an air space that is vented to the exterior.
It seems like you're trying to come up with your own spin on the double stud wall, with all the extra air cavities and whatnot. You might not need them. Why not start from a baseline like:
This wall from Building Science Corporation: https://buildingscience.com/documents/enclosures-that-work/high-r-value-wall-assemblies/high-r-value-double-stud-wall-construction?topic=doctypes/enclosures-that-work/etw-high-r-value-enclosure-assemblie
Or this wall from the cold climate housing research center: http://www.cchrc.org/sites/default/files/docs/arctic_wall2013.pdf
Or if you prefer membranes to solid sheathing, 475 Building Supply has details about using all their fancy membranes to make double stud walls: https://foursevenfive.com/product/double-stud/
Don't reinvent the wheel if you don't have to!
Scott,
If you want to read my advice on double-stud walls, you can find it in this article: How to Design a Wall.