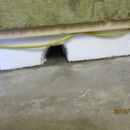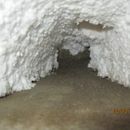Dampness around the floor of an insulated basement wall
I have a heavily insulated a house in the midwest, zone 5, snow in the winter, humid in the summer.
In the basement, I attached 7 inches of rigid foam to the concrete block wall, and two inches of mineral wool following the foam. The first layer of foam was attached directly to the wall, with furring strips after that to attach each additional layer. I also made sure furring strips stopped a few inches above the floor.
There had been an interior french drain, which I removed, both to be able to insulate to the bottom of the wall and to be able to mitigate radon. I regraded the yard which has stopped most water intrusion, which was already minor. However, in heavy rain (2+ inches per day) some water does occur around the wall. I hope to do more to stop this.
My question is, I want to confirm my understanding, that a bit of dampness under the insulation is okay. The reason I think it is okay is because of a couple articles. I wonder about mold, which I understand will not grow on rigid foam, but perhaps on the concrete blocks.
Attached is a photo. I tore back some of the insulation, to confirm there is dampness. I could remove the insulation in the area a few inches above the floor, allowing the floor to dry entirely.
https://www.greenbuildingadvisor.com/blogs/dept/musings/how-insulate-basement-wall
[Comment # 15 Concrete is a wonderful substance, and it holds up well when exposed to water. Remember, the exterior side of most basement walls and basement slabs are constantly damp — and builders haven’t been worrying about what that means for the last 100 years. You drive by concrete bridge abutments every day, and I doubt that you stay up at night worrying about the damp concrete. Nobody is running out with a hairdryer to keep the concrete bridge abutments dry every time it rains.
When a basement wall is covered with rigid foam or closed-cell spray foam, the interior air is no longer contacting the basement wall. It’s a great system. There is no magical hidden condensation going on under the foam, because the interior air isn’t there. The interior air is on the other side of the foam.]
[The wall here has less rigid foam than my wall, and my floor is unfinished.]
https://buildingscience.com/documents/reports/rr-0208-what-you-need-to-know-about-mold/view
[General article on mold.]
GBA Detail Library
A collection of one thousand construction details organized by climate and house part











Replies
Erich,
Are the furring strips creating an air space between the different layers of insulation? How thick is the initial layer?
Erich,
Q. "I want to confirm my understanding that a bit of dampness under the insulation is okay."
A. Your understanding is correct. You don't want liquid water entry. But your foundation wall can stay damp forever without problems.
Steve - The furring strips and foam are 1.5 inches thick, so no big gaps.
Martin - Thanks. There is no roof overhang which is part of the problem. I think the water comes through the former interior french drain, because of the remaining gravel and tile.
Erich,
In Zone 5 you want R-15 of continuous insulation on the basement wall. If you installed the 1.5 inch initial layer and then used strapping to create an air space, you won't achieve the recommended minimum. Or am I not understanding how your assembly was put together?
Steve - I applied the first sheet of foam directly to the wall. Then several horizontal 2x4s, to secure the foam against the wall. Then I cut foam and inserted between 2x4s. Then I attached vertical 2x2 furring strips. And repeated the process, using 2x2s.
The attached photo shows 3 different layers.
It could have been done with less thermal bridging, less foam cutting and less furring if alternating layers were continuous, long-screwing the furring through the continuous layer to the furring on the other side. It has more thermal bridging than could have been acheive with a comparable amount of material, but it's still way better than a code-min R15 continuous insulation.
What you've created is essentially a multi-layered form of "Mooney Wall", where the furring of one layer is in direct thermal contact with the furring of the adjacent layers. The more typical Mooney Wall has just two layers, and for above-grade applications is insulated with fiber insulation:
https://www.builditsolar.com/Projects/Conservation/MooneyWall/MooneyWall.htm