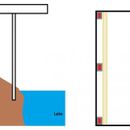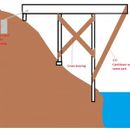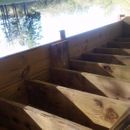Remedy for a dangerous deck
Howdy. I was visiting a man’s getaway cabin and when I looked at his cantilevered deck, I heard in the back of my mind: “Danger Will Robinson!”
Images included for clarity.
Danger:
1. 4ft Cantilever with 2×8.
2. Only two of the 6 structural 4×6 posts in ground.
Situation:
1. Deck is off of steep embankment and hangs about 9ft over the water.
2. It has 8ea 4×6 posts, of which only 6 are holding up beams and other two are just attached to outside joists.
3. Off the 8 posts only 2 are in the ground and these are immersed in permanently soaked soil as they are just a couple feet from lake and the 4″ side of post is taking all the lateral for the entire deck, aside from friction that the walkway onto deck and other posts provide (next to nothing).
4. The other 6 posts are setting on top of the ground on different items (soil, rock, or block with no attachments.
5. The deck is 16ft x16ft with 2×8″ joists 12″ on center on top of 2-2×12 beams 12ft apart and supported by three posts 8ft O.C.
6. The deck has a 4ft cantilever.
7. ? The outside 2×8 joists have a 2×12 immediately under them, so they are esentially 2×20 outside joists. The 2×8 header joist at the cantilever end has another 2×8 immediately under it making it a 2×16 in essence.
Good:
1. 2×8 joists 12″ O.C. spanning 12ft provides a wopping 100 PSF.
2. 2-2×12 beams supported every 8ft is within acceptable limits for a deck (not 100psf) but they are just walking on it, not putting a jacuzzi.
Reality:
1. Cantilever limit should be 20″ for 2×8, not 48″
2. The two 4×6 posts providing 3.5″ of lateral support looks like a nightmare happening free standing about 6-7 ft out of ground and the additional fact it is several years old.
I warned him that it is unsafe. If that thing were to fail, it could go down, into the water, and really harm someone weather elderly, young, or rendered incapacitated from the impact with debris or entangled in the mess.
He is planning to have 20 family members out there next week for Thanksgiving and wanted me to see what I can do to render it SAFE. If that thing went into the water with half his guests on there, it would surprise me if it did not end in at least one fatality.
I am unsure what to do?
Ideas:
1. Cross brace the 4×6’s and add some sort of earth anchor out of concrete and galvanized attachment or one of those galvanized screws that go into the earth and some steel cable to keep the deck from moving laterally toward the water/downhill side.
2. Lift the deck and put in new posts embedded into the ground, or on sono tubed concrete, and add cross brace, and eliminate the cantilever problem somehow, set deck back onto new structural supports.
3. demolition and start over.
What do you think of idea number 1?
Thank you.
GBA Detail Library
A collection of one thousand construction details organized by climate and house part














Replies
Here are two more pics to add clarity. Can't for the life of me understand how photos can be right side up on phone, on laptop, but not when uploaded? Sorry.
Why the photos rotate: there's a flag in the EXIF header that says they should rotate, probably set by the phone. Simple solution? Screen shot or copy the photo, save to a new file. Problem solved.
There are a lot of structural issues there, you are right to be worried. Finding a fix through an internet forum is not the best way to go.
I would get a structural engineer to spec the details. You need at minimum:
-lateral support for ALL columns (cross bracing in both directions)
-proper connection between the columns and main beams (lag bolt only is a big no no)
The engineer can also help with the overhang.
Hi Mike.
I second Akos' opinion. Get some local professional help with this.
I've had problems with pics getting flipped when I post too. I don't know why that happens -- it seems to be random.
You're not supposed to have bolts taking load like shown. The joist should rest on top of the column, or in a notch cut into the column so that the bolt is just holding the assembly together but not actually carrying any load. If you actually need the bolts to take load, you have to worry about shear stress in the wood and use graded hardware (NOT the usual "grade 2" hardware store stuff), so it gets a lot more complicated.
I'd have a structural engineer review this and come up with a fix. My guess is there will be a number of changes you'll need to make.
My own suggestions to mention to the engineer here:
1- Possibly use some steel in that cantilevered span to eliminate the need for the outermost columns. This will get your ground attachments further away from the water for less erosion and weathering issues.
2- Possibly use screw piles instead of concrete for ground attachments for columns. Concrete can sometimes be difficult to work with near a body of water if the hole can't be kept clear of water during the pour. Screw piles don't have this problem.
Bill
Thanks men. Good catch on the bolt shear. I did see that, but it got overshadowed as I penned that long post and focused on how to communicate the more uncommon errors. I have run into the bolt shear many times, but the crazy cantilever and post issues never.
Mike,
You may find this useful:
https://awc.org/pdf/codes-standards/publications/dca/AWC-DCA62015-DeckGuide-1804.pdf
Regarding the cantilever issue only-
The cantilever distance is determined by the length of the the joist.
As is stated in the DCA6 provided by Malcolm.
The cantilever can be 1/4 the length of the span of the joist.
With a 16' deck joist and a 4' cantilever. That means the span is 12' from ledger to beam.
So the maximum cantilever is 36".
Assuming proper joist sizing to begin with. Also it is the lesser of 1/4 main joist span or the chart cited L(o).
Anyone know why the L(o) is smaller for tighter joist spacing in some cases? I.e. 2x8 SYP joist can overhang 2'-4" when on 24" centers but only 1'-10" when on 12" centers?
I would GUESS that the reason for those shorter spans is because the higher allowable PSF loading for the closer spans would push the shear stresses into the danger zone at the pivot point of the cantilevered beam if it wasn’t shortened a bit.
Basically I think they’re assuming the closer spacing is to allow higher floor loads, and the ultimate allowable shear strength for the wood becomes more of an issue.
I can’t think of any other reason the table would be setup the way it is.
Bill
I would not worry about the cantilever, it is all the things that cannot be seen
How is the deck attached to the building, what state are the posts in, what state are the attachments in
The deck is unlikely to flip into the water from the cantilever, mode of failure is the posts fail side ways, the entire deck surface becomes a parallelogram and falls down as the bolts pull through the wood at the attachment
The right answer is to not let a bunch of people hand out on the deck
The legalistic answer is to post a sign saying the deck is a POS
If I were forced to try to do something because the situation was otherwise out of my control I would:
Diagonally brace each post in both directions minimum 4 foot long diagonals. Min 2x4
run a pair of 5/4x6 diagonals under the deck joists, screwed to each deck joist, running from the outer corners in toward the center at the house
Try to make sure the attachment at the house is as good as it can be
Wind some timberlocks into the post to beam or joist
Or you could just show up the morning of the party with a chainsaw and cut the whole thing off the house............
Rebuild that mess.
Get flashing details at house correct and structural design.. Consider simplifying the design.
Nothing better than a solid deck. Except one with a panoramic mountain view like mine!
As a forensic engineer, my alarm bells aren't so much "Danger Will Robinson," but the team of attorneys that are waiting in the wings. If you touch a POS like that, you own it and its liability. Even a well-crafted waiver isn't going to help much if someone gets killed. If you do try to improve this deck as a "favor", drive a rented truck, get paid in cash, and wear a fake beard and hoodie.
In all seriousness, there are so many issues with that deck that fixing them in place would cost more than tearing it down and starting from scratch. Doing things right sometimes costs actual money. But when the downside of doing things wrong is a serious risk of bodily harm, is the view from your cheap-ass homebuilt deck really worth it?
Agreed, Peter.
No legitimate contractor could sleep at night knowing he’s responsible for future failure.
Any fly-by-night contractor would only be adding lipstick to it. Be safe!
I was pleasantry surprised that Scott Gibson did a Q&A Spotlight was done on this question: https://www.greenbuildingadvisor.com/article/how-to-fix-a-dangerous-deck