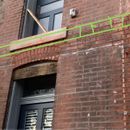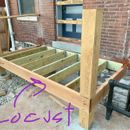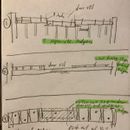Deck ledger on 120 year old brick building
How should I approach this deck ledger? It will be epoxy bolted into the brick, however, how would you place a ledger against that door sill at the top of this deck? The sill bumps out 1 inch right where the ledger goes. Going for flush with the inside floor if you follow. My carpenter provided attached possible options (it’s a collaborative project). The deck will have a roof on it, ledger will be flashed, will be using the trex rainscape product and have a finished ceiling. I’m looking for this thing to last 100 years like the last one. Most of the deck, with the exception of the core framing, is built with black locust (posts, outside beams/joists), stainless fasteners, etc. Lower landing/deck for example.
GBA Detail Library
A collection of one thousand construction details organized by climate and house part












Replies
I can’t tell from drawings how much notch is required, but I think I would notch my ledger. I would consider increasing anchors in this section but I don’t think doubling it is necessarily required. A couple of suggestions though:
You should space your ledger at least some degree of your brick. I would use washers, which should be fairly easy if you are epoxying threaded rod to bolt to
I would use a peel and stick on back and wrapping top of ledger
You should oversize your ledger the thickness of your finished decking to make it flushed with finish surface. This eliminates trapped water between top ledger and finished boards. In the area of the notch, you are already under the deck boards and so won’t have the trapped water/dirt issue. I would make sure this area also gets metal flashing though, with either end dams or lapped metal to be continuous with other flashing.
You should kerf cut brick and install medal ledger flashing, and possibly also additional flashing tape ledger head flashing.
You should install deck boards with hidden under fasteners. Or other hidden fastener to deter water at fastener location.
I would calculate your deck load and the shear strength of your anchors. These are often undersized or spaced as people generally think steel is stronger than it is when loaded in cross section.
Moden codes have made hanging a deck off an old building a thing of the past.
So many people died in deck collapses they now require lateral -load connections and it is almost always less expensive to make the deck self-supporting.
Even if you are still under the old code you may want to make it self-supporting.
https://www.jlconline.com/deck-builder/installing-lateral-load-connections_o#:~:text=Deck%20lateral%2Dload%20connections%20resist,board%20is%20compromised%20by%20rot.
Walta