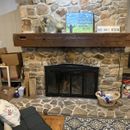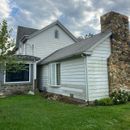Insulating a Decommissioned Chimney
I have a client project where they have an existing large stone fireplace and chimney …see photos attached…that they no longer want to use. We are in Climate Zone 5 outside of Philadelphia and we are planning to add a 2nd Flr on top of the existing room where the fireplace is located so we are planning on extending the chimney using CMUs and then wiring and stuccoing the entire chimney on the exterior. The interior stone work on the 1st floor will remain exposed and the stone work + CMU that will be visible in the 2nd Flr will be covered with brick veneer. My question is, what is the correct (best?) way to decommission that chimney and are there ways to insulate the new chimney extension that would help mitigate the heat sink of the chimney for the 2nd Flr? Stuff rockwool insulation into the flue down in the 1st Floor fireplace and call it good? We are planning on capping off the new chimney extension with an aluminum cap to keep out water. Should this cap be vented in some way so that condensation that might form inside the chimney can evaporate? Would lining the inside of the CMU chimney with 2″ rigid foam be of some value? Are there specific code requirements? I am find a variety of conflicting info…so I am looking for better clarity here at GBA.
Any guidance here would be much appreciated!
Thanks,
Jonathan Scholl
GBA Detail Library
A collection of one thousand construction details organized by climate and house part











Replies
Jonathan,
This sounds like a lot of work and expense for aesthetics. Why not demo the chimney and recapture some interior space?
Hi Steve -
Not sure if you looked at the photos and renderings but it is a fairly massive stone fireplace and chimney and would take significant effort to demo...plus the new framing that would be needed to in-fill where that was would also be an effort. I believe the clients also like the aesthetic of the chimney as it adds architectural interest to the overall house.
I demoed two chimneys in an 1850's farmhouse I was working on this summer. Demo cost $800 each. Of course circumstances vary, but I would push harder on that option.
I'm with Steve- getting rid of the chimney would be the best approach, but the client might not agree.
Making the chimney air tight with a full horizontal air barrier (sheet metal if need be, but EPDM roofing should do) does more for thermal performance than stuffing insulation into the abandoned flue. While air flow up the flue helps keep the masonry dry, a full (stainless, not aluminum) chimney cap and a good masonry sealer on the exterior does a pretty good job too, and if the faux chimney above is vented to the outdoors. The brick or stone veneer faux-chimney on the second floor should be vented to the exterior with weeps every third vertical mortar joint or every 2 feet on the bottom course of brick/stone above the horizontal air barrier that is capping the old chimney at mid-level, with corresponding vents on the course of brick 2-3 from the top. Use standard insulated wood framed wall to insulate the conditioned space from the vented faux-chimney, even if the interior side finish-wall material is going to be brick.
Hi Dana -
My title for this question was "What's the proper way to decommission a chimney?"...somewhere by GBA (?) it got changed to how to "Insulating a Decommissioned Chimney". In any case, you are correct about the client's liking the chimney...see above...so demo'g it is not really an option.
I am curious about a couple of things...
- Why do you call for a stainless cap and NOT an aluminum cap? We were going to do aluminum and powder coat it. Stainless is a significant upcharge
- You are calling for weeps on the exterior portion of the new extension. How do those work aesthetically when the exterior is intended to be stucco'd ....see new photo attached
- Are those weeps for moisture between the back of the stucco and exterior face of the new CMU extension? I guess I'm not clear on where the moisture is occurring that the weeps would help to mitigate?
Thanks for your additional comments.
I hadn't factored in the stucco, and had the impression it was gong to be brick or stone veneer. The weeps can be small round or rectangular bug-screens that just look like small holes in the bonded stucco.
Rain and dew wetting can store up a LOT of water in masonry that isn't being heated by and active flue. Venting the masonry to the exterior ensures that it doesn't load up as a moisture reservoir to damage the susceptible wood. Hard stucco siding is usually vented at the bottom with a weep screed and open at the top with an air gap or non-wicking air permeable underlayment separating it from adjacent layers, which provides both a good capillary break and convection drying to control moisture, but it sounds like you're planning to apply the stucco directly to the existing (and to be built CMU) masonry(?).
I have a preference for stainless chimney caps for durability's sake. It's pretty easy to ding up aluminum during installation and end up with corrosion in a decade or so. But if the goal is to roughly color-match it to the rest of the chimney with powder coat, go for it.
I actually had a problem years back exactly like Dana is warning about. I capped the top of the chimney with a super thick "plug" of multiple layers rigid board insulation and did the same thing to the bottom. The masonry held water and started to rot out the wall.
I'd say that you're either going to have to deal with the energy penalty of leaving it as is, risk mold/rot, or demo it.
Since the exterior is going to get a stucco finish it makes sense to treat the chimney like a "mass wall", and install 3" of continuous EPS (R12.6 labeled, but R13-R13.5 at temperatures that matter) on the exterior of the stone or CMU, under the stucco. That would widen the exterior dimensions of the chimney by 8-9", but the thermal mass of the masonry will be warm and dry, inside of conditioned space. IRC code min for mass walls in zone 5 is R13 if the thermal mass is on the conditioned space side of the insulation, per TABLE N1102.1.2.
https://codes.iccsafe.org/content/IRC2018/chapter-11-re-energy-efficiency
Of course that's a much bigger upcharge than changing out the powder coated aluminum chimney cap for a stainless version, but it removes the stored moisture issue, and brings the thermal performance up to current code-minimums.
Without insulation on either the exterior or interior on the first floor that large chunk of cold masonry will make that room pretty clammy all winter. It may look nice, but it doesn't feel nice until/unless the fireplace is active and burning. (An EPA approved wood burning insert would be a big wintertime plus for uninsulated exterior chimneys, if the client is willing to deal with the various aspects of heating with wood.)
Interesting! This is really getting complicated. I am now leaning towards demo'g the chimney completely but have not yet discussed it with my clients. $800 demo cost like DCContrarian suggested is certainly not what it will cost to do the demo, disposal and re-framing....but I am waiting to hear back from my framer as to what it might cost. Thanks for the advise and guidance.