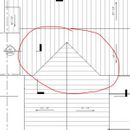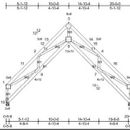Deep trusses, insulation choices and venting
During our climate zone 6 design/build in NH, I’ve come here almost daily for inspiration and info. It’s been a great resource. Alongside my ongoing heating system planning, another source of headaches for me has been the roof details. Through comments on another post, Martin Holladay had suggested 2 unvented options for my intersecting (convoluted) roofline that would be appropriate. I have some quotes for CCSF against the underside of the sheathing, including one with a combo of CC and OC. It’s looking like it’s just too pricey for the budget. I believe we are now pushing to perform his “checker board” approach to venting on top of the sheathing, so that’s good news. Still need to price this option, though.
Question on the deep parallel chord trusses in the main roof design. At 28″ deep, and as nice as 28″ of dense pack sounds (R110+?), my guess is I just don’t need that much and the $$ could be used elsewhere. Should the weight of all that insulation be a concern? Are there any techniques to limit the amount of dense pack cellulose or fiberglass, to a more reasonable level (maybe 1/2)? Maybe netting the sides of the trusses and running 2Xs down the bays to net the face area? Sort of creating a service cavity between the insulation and the drywall? Any worries about having a sprinkler system installed in a roof assembly such as this?
The other question is about the intersecting roof line (bedroom) that is stick framed with 2x12s. If I dense pack and strap using 2″ of polyiso under the rafters, am I still safe on that roof, since it’ll be vented above the sheathing also?
In both of these roof areas, do I need to be cautious of the roof sheathing material to allow for drying to the outside? Not sure yet if the plan is for Zip or CDX, so if one’s more appropriate, now’s probably the time to know.
Thanks, Jim
GBA Detail Library
A collection of one thousand construction details organized by climate and house part











Replies
I would frame or have the trusses made with a mini attic at the ridge. You can then staple baffles at the insulation depth you want all along the trusses and loose fill from the attic area. No need to dense pack as long as you overfill the attic space so any settling in the sloped ceiling can be take up by this extra bit of insulation.
If you do this for the roof section built with 2x12s, this mini attic space will connect up all the roof volumes so you won't need to cross strap for venting, simple soffit and ridge/gable vent will work.
Some rafters bays might still not be fully vented. These are typically not an issue as long as they have either a ridge or a soffit vent and are not a big area of the roof. Taking extra care with air sealing will also help.
For the 2x12 roof, the polyiso under the rafters is no issue at all as long as you maintain the vent gap between the insulation and the roof deck. This is would still be a standard vented assembly, it won't need top venting above the roof deck as well.
Instead of dimensional lumber, if you want a higher performance assembly that is simpler to build, I would go with 14" I-joists instead of the 2x12. This eliminates the need for the interior polyiso and you can use the bottom of the top flange to staple your vent baffles. The thin OSB web of the I-joist is a very small thermal bridge, you get pretty much the full assembly R value of the batts you install.
Interesting ideas. I'm going to play around with some sketches. The I-joist suggestion is particularly intriguing. The builder also mentioned that even if some of the rafter bays weren't totally vented, they've never had any problems with that. I guess I'm trying to get as safe an assembly as possible, while we can.
I played with the truss sketches, and see a couple options. If I go with the spray foam, I may be alleviating some headaches down the line with air sealing and penetrations etc. If I go with a blown, fluffy product, I might be able to save some $$, but might be trickier to execute?