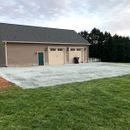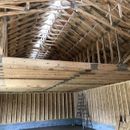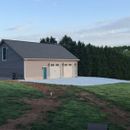Detached garage with attic truss – insulation plan feedback
Hi all,
My plan is to insulation the entire envelope by building 1″ air gap channels in each bay (19.25″ on center) and sealing them with construction sealant and then using pink or rock wool on top of that.
32″ of the garage is attic truss (with a 2′ raised heel) and the rest scissor – see attached photos.
I had the trusses scabbed for more depth in the room truss portion, so that is 11″ deep.
I have questions on what to use for the baffles – XPS or Polyisio (thinking either .5″ Polyisio or 1″ XPS from Lowes – both around 12.50 a sheet). What should I use and I assume the any foil side toward the roof sheathing?
The entire first floor will be drywalled and painted. Since the plan is the “shell” of the building, I will not have insulation between floors.
So the next question is about the room above. I was not planning on drywalling the space initially since it is for storage, but it got me thinking about the effect of moisture through the pink to the baffle since there won’t be any barrier (drywall, etc.) in that upstairs room. Would I be ok? even if I HVAC the downstairs because it is drywalled? I do have a pulldown staircase to access the upstairs from the inside, in addition to an actual door on the left gable end you can see in the pics (outdoor staircase is not built yet).
Any thoughts to my plan?
Thanks,
Joe
GBA Detail Library
A collection of one thousand construction details organized by climate and house part













Replies
anyone have any thoughts?
For air-permeable insulation like fiberglass ("pink"?) or mineral wool to perform to its rated R value, you need an air barrier on the inside such as drywall or a sealed membrane. Conventive heat loss would negate much of its performance otherwise.
I've never been a big fan of using foam as cut-and-cobble baffles though it can work I suppose. I'd opt for EPS as a more vapor permeable foam with some forgiveness. If it's polyiso, keep the foil facing towards the interior and increase the depth so that the foam is at least 20% of your overall wall or roof R value. This will reduce condensation potential on the inside. The sealant you use at the perimeter needs to be compatible with foam -- no solvents.
Best,
j
Joe, using attic and scissor trusses in your design leaves you with the most troublesome insulation challenges, especially when you start planning it AFTER construction. (Arguably, you would have been way ahead in time and materials if you had put a layer of foam on the exterior of your sheathing.)
You talk of a ventilation channel--I assume that's only on the roof, correct? It's not needed in the walls. You're on the right track with that--establishing a ventilation path from vented soffit to vented ridge, using any material that allows an airtight seal. After that, you're OK with fluffy insulation, and the effectiveness of fluffy insulation is dramatically improved if it's got an air barrier on all six sides. Insulate as much as you can afford, and to code. Use as little foam as you can at this stage--it's got a terrible environmental cost, and its advantage is diminished in this non-continuous situation. Lots of articles on this site--search "cathedral ceiling."
The answer to what's "good" for a garage is not the same for what's "good" for a house. Typically nobody lives in a garage, except for cars and paint cans, insulation and HVAC needs are dramatically different. Now, if you put a living unit upstairs, that changes everything.
I agree with Andy. You're basically on the right track. Like he said, ventilation channels are not needed for the walls.
I'm a big fan of using rigid foam for vent baffles. They're so much stronger than the premade thin foam or plastic baffles and easier to air seal as well. You want to make sure they're well sealed at the sides and at the wall top plates. There's an excellent article on how to build them well here:
https://www.greenbuildingadvisor.com/article/site-built-ventilation-baffles-for-roofs
One good article on building a vented cathedral ceiling is this one:
https://www.greenbuildingadvisor.com/article/how-to-build-an-insulated-cathedral-ceiling
The two articles give somewhat conflicting advice on how much the choice of foam matters but it seems that the safest route is to go with a more vapor permeable foam like non-foil faced EPS or XPS. Out of the two, EPS is far more environmentally friendly so I would opt for that. The problem with foil faced products is they might not allow any moisture or vapor that accumulates on the underside of the foam baffles to diffuse through them and escape out the vents. I would go for a 1" thickness...the additional rigidity will make it easier to build and air seal the baffles.
And as Andy mentioned, you'll need an air barrier on the underside of the fluffy insulation. A smart vapour retarder product like Intello Plus would be the easy route if you don't want to go to the trouble of drywall.