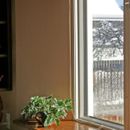Details of the “Dumont Window”
I wish to construct an R-40 Wall with Brick Cladding, a 1″ Drainage Space, 3″ of Foil Faced Polyiso, the Control Layers, ½” Plywood Sheathing, a 2X6 stud wall filled with insulation, and â…” GWB. Into that I would like to use a so called “Dumont Window” (see attachment) so named for architect Robert Dumont of Toronto. Does anyone have details of that window which I could provide to my builder ?
GBA Detail Library
A collection of one thousand construction details organized by climate and house part










Replies
Ted - His walls are considerably thicker than yours( his are 16" I believe). With the double wall in his house it's not very tricky to splay out the sidewalls of the opening. With your wall you'd have to have the window in a wider rough opening , so that the inside edge of the 2X6 was wider than the edges of the window jamb inside.Not quite as efficient from an insulation point of view, but I agree that it looks nice. I'm assuming that you're asking about the splayed sill, not the window itself. I doubt Dumont has any rights to this look.
Ted,
Rob Dumont lives in Saskatoon, not Toronto.
I have never heard anyone refer to the "Dumont window." In his classic May 2000 article about his superinsulated house in Saskatoon, "The Best Insulated House in the World?", Dumont doesn't provide many details about his windows, other than to mention that he specified "Triple-glazed windows with two low-e coatings, argon gas fill, low conductivity spacer bars, and wood frames."
For more information on Dumont's house, see Robert Dumont’s Superinsulated House in Saskatoon.
Ted,
It appears that the window in the picture uses a "heat mirror" IGU - not 100% certain since the edge of the IGU in the picture isn't really clear.
Heat mirror uses LowE coated PET film layer (or layers) between two outer lites rather than multiple glass layers.
The window in the picture appears to have two PET layers so that the overall performance would be equivalent to a quadruple pane IGU - except the PET film layers allow the window to be narrower and lighter than it would be if all four layers were glass.
Again, not 100% certain since the close-up of the IGU edge wasnt clear, but I suspect that's what it is.
I'm sorry for my lack of clarity, though I appreciate your responses. I've already selected Alpen High Performance Windows.
The details that I'm interested in are the wood framing, drywall, sheathing, window buck, and exterior insulation that make the splayed appearance of the window opening possible. My walls may not be as deep as those of Robert Dumont but I'd like to achieve the same effect.
Note additional attachment.
Ted,
The work is fairly straightforward for most framers and trim carpenters. Plan for a splayed opening; sketch it out before you frame it.
Implementing this approach will be different with (for example) a 2x8 wall than with a double-stud wall. In any case, the interior opening needs to be wider than the window rough opening; shim as necessary, and install drywall returns and an interior stool.
Ted, There are a lot of variations on what you call the Dumont Window - including sloped door jambs where it is used so that the door can open past 90 degrees. Some more dramatic than others, like Patkau Architects famous Pyrch House http://www.patkau.ca/project/pyrch.htm#.
As Kevin pointed out, what most of them share is very thick walls. This is important because there is an energy penalty to sloping the walls in to the window frame, and there is a minimum that you practically want left for insulative purposes at that junction. If you leave a reasonable thickness at the window and the wall isn't that deep, you don't end up with much of a slope.
I'm not sure you will find any standard detailing which will help with your situation as the exterior rigid insulation complicates things considerably. You need an architect to work up some variations which both bring in the desired light and still maintain the integrity of the envelope.
I'm kinda doing my own drawings.
Here are 5 different details ,which are reasonably close to being proportional, that I think will give me the flared window opening and window stool I'm after. I'd appreciate votes from all readers. Which would you vote for as being the most stable and economical to build?
Vote #1, #2, #3, #4, or #5
Comments and Suggestions would be appreciated as well.
I am not sure which I like best, but I do like the idea. It will allow for a larger sight line looking out the window, not standing right in front of it.
The drawings are all great, but I would redraw them using much more 3/4" Plywood where possible. Also limit the number of Jack studs, insulate well the headers or place them in Framing above wall. Lots of tricks. Labor by you would help in cost cutting. Put on the tool bags and enjoy the road less travelled.
Further to AJ's comments, the details need to show the king and jacks studs to carry the header, and I'd try and eliminate as far as possible all the angled cuts. In general framing is detailed so it can be built with the common tools available on site using dimension lumber. Having to cut window framing package on a table saw is extremely unusual.