Difficult Attic
I’ve been trying to come up with a plan to insulate my old house’s attic, and I’m having a hard time working out the best path forward. The roof was replaced in 2012 and solar panels installed in 2021 so the best approach of putting polyiso on top of the roof deck is out of reach at least for another couple decades. This is a serious case of “I wish I knew then what I know now” kind of situation, I would have had a standing seam metal roof and 4″ of polyiso installed then and this wouldn’t be an issue today. Live and learn I guess.
This leaves me with several not very great options. First A little bit about the house, it is a 1928 Sears Craftman(The Barrington) located in a suburb of Cleveland, Ohio. Which I believe is zone 5? It has a full walk up attic that is currently unfinished and being used for storage. The roof utilizes a raised rafter tie setup where about 3ft of the roofs slope is visible in the upstairs bedrooms, there are three wall dormers and a few valleys on the front sloop that limit the amount of ventilation from soffit to ridge. When the roof was replaced it had “smart vents” installed that are on top of the roof deck but under the shingles where a hole was cut along the length of the roof and had a ridge vent installed. But with the amount of insulation packed under the attic floor and all the way down to the soffit these vents are pretty much useless. Especially since they are only present on a small portion of the lower edge. Speaking of current insulation levels, there are currently only ~5.5″ of blown fiberglass insulation in the ceiling/attic floor. I did attach 2″ of polyiso to the attic door and air sealed it the best I could but it isn’t great.
My first option is to try to open up those soffit vents and/or install gable vents on the attic windows, air seal the ceiling the best that I can(almost impossible) and install copious amounts of blown cellulose insulation. Except I loose all usage of the space up there and because of the full walk up nature there is still going to be massive air leaks and heat loss around the staircase. My next option is the unvented approach with closed cell spray foam. The downsides to this are the cost, the inability to foam all the way to the soffit because of the raise rafter ties, and the fact that I would never be able to reach code levels of insulation with 2×6 rafters. I even calculated how many board feet of spray foam I would need, roughly 1100ft at 2″ thick. This also raises concerns when the roof is replaced, could polyiso still be added to the roof deck once spray foam is on the underside? If I went with this approach I could just about eliminate any air leakage but would only be able to achieve R27 between the rafters, and r15 on the gable ends.
I would also like to build a small room up there as well. It was designed to be finished(only 10×20 is usable if framed to code).
Ripping the roof and solar panels off is out of the question, so is tearing plaster down in the bedrooms, at least in the near term.
Any suggestions would be appreciated. Perhaps Martin Holladay will chime in.
Thank you.
Attached below are some photos, please excuse the mess still working on clearing out the attic.
GBA Detail Library
A collection of one thousand construction details organized by climate and house part


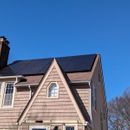
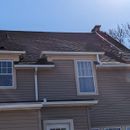
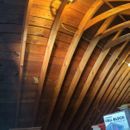
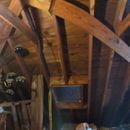
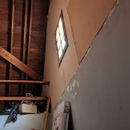







Replies
A few more photos for reference:
Here is a side profile of the house with my idea for a finished room in the attic.
Yellow is spray foam, pink is fluffly insulation, and the gray is polyiso on the knee walls of the attic room to hold the insulation in the kneewall.
what about open cell on the attic ceiling and fiberglass under the floor?
5.5" on the ceiling, 3.5" on the floor = 31.5
3.5" of open cell is an air barrier, but not a vapor barrier so you could still do polyiso on the roof later
can you fill the soffits from both sides with open cell?
I'm not sure what you mean by 5.5 on the ceiling and 3.5" on the floor? why would I put only 3.5" anywhere when 31.5R is still way under insulated. Plus I've always read that insulating the attic floor and roof deck was a bad combination? And that closed cell spray foam on the underside of the roof deck makes no difference for drying capacity of the roof deck. The roofing material is a very effective vapor barrier just as the foam is and no matter what the deck is sandwiched between the two. Which is why polyiso on the deck and nothing below but fluffy stuff is optimal.
Soffits are inaccessible except for the 5.5" by 15" openings by the attic floor. My thought was to try to slide layers of polyiso between the rafters but it wouldn't be air tight. Another thought was to maybe create a 1/2" air channel using polyiso from the soffit to the ridge but this would only work for the soffits that can be opened up. Less than half of the linear footage of soffit can be opened due to dormers and framing obstructions such as roof valleys and a boxed in area for a since removed chimney.