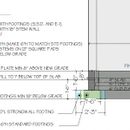Do I need a footing drain and/or dampproofing or waterproofing for my slab on grade?
My understanding is that neither IRC nor my local jurisdiction (Kirkland, WA) require a drain for slabs at or above grade. Even if that’s correct, some questions:
1) SHOULD I put in a footing drain anyway (i.e. risk reduction worth the extra cost)? Would that be along all 3 sides of the new slab?
2) Should I add damproofing or waterproofing or ok without any?
(2a – if I should what good bang-for-buck product would you recommend?)
3) Would lowering the footings / raising stem walls so that my slab is further above grade be a better investment?
Some add’l facts that might be pertinent:
– I am adding 8′ of length to an existing 16’W slab on grade
– The added 8′ runs parallel to natural grade of 2:12 with very good native soil drainage. All existing and new downspouts connect to drains that daylight at end of lot.
– The existing slab is uphill from the new slab and 10′ further up the slope is an existing retaining wall built in 1978. I don’t know how that foundation wall was waterproofed but we have never observed any seepage to the slab we are extending. It’s often drizzling here but Seattle area’s 39″ annual precip is kinda middle of the pack for US as an annual average, and it’s spread out over more months… not sure how relevant that is vs. the fact that we simply aren’t battling groundwater elsewhere)
– On one side the 8’L stem wall is under an 27″ eave. The other side is under a covered deck offering 12′ of protection. The long side (perpendicular to natural grade) will be under a 36″ eave 18′ above.
GBA Detail Library
A collection of one thousand construction details organized by climate and house part










Replies
There's really no reason to have a footing drain or dampproofing with slab-on-grade. If you have a groundwater problem (which you say you don't), a case could be made for keeping water out of EPS insulation as it could lower affect the R-value. You should have a good vapor retarder under your slab. EPS doesn't qualify. If foundation wall is block a good parge coat or equivalent will protect it from long-term freeze-thaw damage.
Thanks, Joel - much appreciated!
HI Dave -
Building Science Corporation has a great summary article on protecting slabs from moisture: https://www.buildingscience.com/documents/insights/bsi-003-concrete-floor-problems. See Figure 1.
Peter
Re figure 1: You might even extend the polyethylene skirt almost horizontally outward (an underground roof). This will cause the soil underneath the footing to be closer to the moisture content under the slab. In clay soils this will cause less differential movement between footing and slab.
Jon - can you elaborate on the skirt extension? I have it detailed on top of the horizontal layer of EPS (under the slab) and coming up the inside of the 4" vertical strip of EPS (in front of the slab and behind the EPS). Are you saying it should go outside the vertical strip of EPS (in front of the EPS)?
The reference in #3 shows polyethylene under the footing and then up. In some soils, you may want to extend it even further, just below your heavy black line labeled "exterior grade" - to reduce moisture changes under the footing caused by rain pouring down the wall.
You aren't doing monolithic, but the same "moisture wicking" principals apply as here:
https://www.buildingscience.com/documents/insights/bsi082-walking-the-plank
In other words, you have the slab covered. But what about the stem wall?
Thanks, Jon, now I see what you mean. So does this contradict the advice given at top by Joel (no need to water/damp-proof)?
Dave,
Your situation looks a bit more complicated, because I think most of us were assuming that your slab would be well above grade, making it less susceptible to moisture concerns. Is there a reason the stem wall extends above the slab? How do you intend to insulate the bottom of the wall below the framed portion?
Malcom - simple answer as to why I designed taller stem wall: ignorance. I was optimizing for less excavation instead of ensuring slab was well above grade. I believe this design solves the moisture risk and simplifies insulation. It also shows where I MIGHT extend a footing drain if I encounter one coming from further uphill (original construction in 1978.)
Dave,
That looks like it will work fine.
One minor point: You have called out 3" of rigid insulation under the slab and at the perimeter, but what is shown on the drawing is proportionally about an inch when compared to the thickness of the slab. I bring it up because if it is 3", the foam will be exposed at the perimeter, and need something other than the finished flooring to cover it. You may want to bevel the insulation (and slab) at the top.