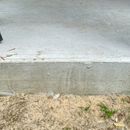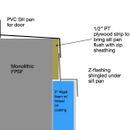Door opening on slab with FPSF
Hello,
I’m building an insulated shed in New Hampshire on a frost protected shallow foundation, and I’m trying to figure out the best way to install my exterior doors.
The framing studs are flush with the outside of the foundation, so the zip sheathing is 7/16″ proud. I’m about to mount some standard exterior doors into the rough openings using third-party PVC sill pans. What’s the best way to bring the foundation face plane flush with the sheathing? My first stab at a solution is to rip about 3 inches of 1/2″ pressure treated plywood and tap-con it to the foundation, providing a nice stable support to the leading edge of the sill pan and threshold. I’d lower the top of the 2″ rigid foam insulation in that area.
Is there a better solution I’ve overlooked? I can’t find any illustrated details of door openings on FPSFs online. Thanks for your input!
Cheers,
Rob Strong,
New Hampshire
GBA Detail Library
A collection of one thousand construction details organized by climate and house part












Replies
Hi Rob, I wanted to ask what did you use there to seal the joint between the sheathing and the foundation?
Thanks
That’s Siga Fentrim tape.
https://sigatapes.com/product/fentrim-430-grey-4/
Near the end of this article is my approach: https://www.greenbuildingadvisor.com/article/how-to-install-doors-in-thick-walls. With your slab already poured, your options are limited. I don't know why you stopped your foam short of the top of the slab--that's the most important area to insulate, because it "sees" cold air, vs. the moderated temperatures below grade.
Thanks Michael! That's a great article. I suppose I should have adopted that technique before the slab was poured. Don't worry, there's no insulation in place yet. Everywhere else but the doors, it will run from the bottom of the slab edge up to the sill plate.
Ah, got it. (and thanks!) If you're worried about support, you could run an apron on the exterior of the foam. Or despite my comment above, you could cut the foam down 1 1/2" and run a strip of 2x PT lumber in plane with the foam.