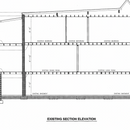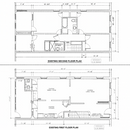Ducted Minisplits vs. ceiling registers vs. standard central air conditioning
Hello,
We have a 100 year old Washington DC row house with cast iron radiators. The house is 1520 square feet. It is a corner unit with the front of the house facing west and the outside wall facing south. New windows were put in on the first and second floor. There is a “sleeping porch” at the back of the house. The 1st floor framing was constructed of rough-sawn 2×8 floor joists at 16” on center, and the roof framing was built of rough-sawn 2×6 roof rafters, running from front to back. I’m attaching rough schematics.
We want to add central air conditioning (but keep the radiators). We don’t like boxed in ducts, but we also hate ductless mini splits. We think that ducted mini-splits might be the best solution because of less ductwork.
I am having trouble reconciling the bids that we have received with what I am reading here. Basically, no one is giving me anything like the detailed info that I am seeing here. Normally someone comes out (usually a sales guy), walks around the house and takes a few photos. No measurements or notes are taken. No one sends detailed plans of what the system will be like/where the ducts will be. I mostly get “we’ll put in an X ton system, that has some ducts, and it will cost you $X.” No one has mentioned a Manual J, so I’m guessing they are just sizing the system using a rule of thumb? The contractors I have contacted have come from a variety of sources (including a couple from Fujitsu’s list of contractors).
This is the most detailed proposal I received:
“The preferred option for the most control with the least disruption is a 2-zone Fujitsu mini-split system using 2 slim-ducted air handlers (ARU18s) and one AOU36 outdoor unit. One air handler will be mounted on the wall in the basement with a simple duct system feeding floor supplies and one return on the first floor with a little dehumidification help in the basement. The other air handler can be installed in the attic area or in a closet near the hallway with one main return and filter grille. This will serve the entire second floor. There will be some duct exposure to get to the rear old sleeping porch.”
These are my questions:
1. Am I correct in understanding that the company above is proposing a 3.6 ton unit for 1520 square feet? Does that sizing seem reasonable?
2. I’ve read that ducts should not be in uninsulated attics. So if we put in a ducted minisplit system, how does the air get into the 4 upstairs bedrooms if the ducts are not in the attic? If they’re inside the house, how is that different from a standard system?
3. How do I find a company here in DC that will size and install the system properly, and let me see in advance exactly how they propose to install it? Or is sketching upfront not normally done? Can anyone recommend a company in this area?
4. What is the difference between ducted mini splits and ceiling registers? Are ceiling registers conceptually the same as the ductless mini splits, except that they are recessed into the ceiling (as opposed to being on the wall)? If so, approximately how many ceiling registers would we likely need on each floor? Our ceilings are reasonably high (almost 9’ on the first floor). Would we have to lower the ceiling to accommodate ceiling registers?
I would deeply appreciate any guidance anyone can offer.
GBA Detail Library
A collection of one thousand construction details organized by climate and house part











Replies
Hi Maggie!
1. Not really. I have a slightly larger rowhouse in Baltimore with a 2 ton unit. It's a good bit oversized for cooling and heating.
2. You could slightly lower the ceiling at the top of the stairs to conceal the ducts there if you don't want them in the attic. These houses are old and predate AC, so there are no perfect solutions. As for your second question, from now on just consider "minisplits" and "standard systems" to be the same thing. Minisplit is a useless, confusing name that actually describes the outdoor unit. The indoor part can take any form - ductless wall, ductless floor, ceiling cassette, and/or low/medium/high static air handlers.
3. One of the beauties of a rowhouse is that your neighbors all have basically the same house. I'd ask some neighbors with central AC who they used and see how it was done inside.
4. "Are ceiling registers conceptually the same as the ductless mini splits, except that they are recessed into the ceiling (as opposed to being on the wall)?" Yes, consider them ductless ceiling registers. Refrigerant runs directly to them without ducts. A ducted system can also use ceiling registers. You're getting a more space-efficient transporting of BTUs with the ductless, which can be worth it if space is at a premium. The flipside is you'll have a ductless ceiling register in every bedroom usually, which will likely be oversized and more expensive. You might find that you can mix and match - ducted for first floor, ducted for the two bedrooms with the adjacent closets and ceiling cassettes for the other two.
You shouldn't have to lower the ceiling any for the registers if they're ductless. Maybe if they're ducted.
I wouldn't limit yourself to one outdoor unit either - it might work out better to have to small outdoor units, one for downstairs and one for upstairs, since temperatures are probably going to be inconsistent across the two floors.
Thanks so much -- this is very, very helpful. You've given me a better explanation than anyone who has come to the house so far!!
Hi!
I am the owner of an almost 1300-sq ft duplex in Washington, D.C. (not counting unfinished basement and attic), with cast-iron radiators, and now, a ducted minisplit system upstairs (none downstairs)
I used Energy Vanguard to do a Manual J, which I then supplied to the HVAC contractors to let them consider what equipment they'd recommend. A blower door test is needed to make that accurate, though. (I had a very outdated blower test).
I ended up getting a 24,000 btu hyper heat Daikin ducted minisplit system, choosing the hyperheat to give me the option of someday getting off natural gas entirely.
We had previously insulated our attic at the roofline with a combination of closed cell foam and rockwool batts, so we do have the ducting in the attic. If you are going to duct in the attic, insulating at the roofline is best. (Our attic now gets only about five degrees hotter than our second floor in the summer). However, you can try to half-ass it by insulating just around the ducts... but you may have problems with condensation on the ducts, then.
We checked with three companies, and ended up going with Argent. They did a reasonably good job, except that the ducts didn't pass a duct blaster test and they have never come back to rectify that. Cost about $15,000 a year ago.
We used the system for the first time last summer. We found it worked very well. We set the hallway thermostat on 80 degrees. Our master bedroom, which has two registers, would cool quite a bit past that -- down to 76 when it was very hot and even lower overnight. The south facing office (adjacent to an enclosed sleeping porch with lots of windows at the very south; it also has a vent) would also get cooler than 80, but maybe like 78?
The humidity correction was very good, even with a leaky old house. Daikin has a 'dry' mode but we never ended up using it.
We found we did not need air conditioning supply on the first floor because of the humidity correction and ceiling fans; but we also tolerate heat better than the average family (had not had window units in most rooms before installation).
Yes, ceiling cassettes have the same effect as a in-wall unit -- it is a separate handler for each room. You don't want that for bedrooms, they will be oversized. (Incidentally, in our system, it's important that we have working transoms (we got the painted shut transoms unstuck) so that the air can return to the attic through the hallway register. Otherwise, it pushes the air you're conditioning out the walls.
If we eventually get rid of our boiler system, we will likely try in-wall units downstairs... for it to work, we would probably have to get a low-wall model that could go where our radiator is in the living room, but since it would be primarily for heat at that point, that could be good. (high on the wall is good for a/c but low is good for heat)
If you have any more questions, feel free to respond with them!
Thanks so much for this. And thanks for the suggestion on the transoms -- we have those too, and I hadn’t thought about opening them.
How did they deal with cooling the sleeping porch? Can any contractor/handyman insulate an attic at the roofline, or does that work have to be done by a specialty HVAC person?
While I’m asking questions, many people with townhouses in DC open up the ceiling so that the dormer windows are exposed. We are thinking of doing the same in the future. These are photos of a house down the block that is almost identical to ours, but is renovated (ours is not). Would exposing the dormers make the room incredibly hot in the summer (despite the AC) and cold in the winter?
They were able to get the vents in the attic to serve the sleeping porch (which did not have heating or cooling before this system was involved). They weren't sure they would be able to, but they did. We do have an exposed duct of a sort through the sleeping porch on the other side, because we did not have a bathroom fan before, and the ducting for that goes through the sleeping porch out the wall.
One other thing to consider -- if you open up the second floor to the roofline but use foam to insulate at the roofline, you may have odor issues that are annoying. Even years later, the foam against our roofdeck sometimes has a smell on certain days. It's not a problem for us, because our attic is just for storage, not living space.
Foam insulation installers are their own thing. Some companies will also install the batts below, but we installed our own b/c we wanted to save money. (It was a LOT of work, b/c nearly all the rafter bays were irregular widths and the remaining depth after the foam was not deep enough to add the batts without furring out the rafters with polyiso strips. But we did it early covid times, so there was nothing to do with our free time, anyway, ha.
As long as you insulate the roofline properly, I don't believe your top floor would get hotter than it is now... but that's not the style of duplex we have, so I can't say for sure (we have a walk-up attic).
But if you did that arrangement, you would not be able to do a ducted system upstairs unless you use soffits, I think.