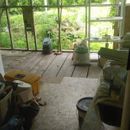Enclosed pool insulation
I’m a new member here and a fully competent general contractor here in Pennsylvania. Bought a fixer upper
I have an unconditioned attached covered deck that needs a ton of repairs. It’s 18’*30′ and 18″ off the soil after beginning demolition realized it needs everything except the deck structure and roofing. I want to cut an 8*20 center section out, excavate out another 3 feet of soil, construct a polymer wall swimming pool and close it in.
I’ve read about Remote and Persist methods for the walls and roof, I understand the HVAC aspect and chlorine gas remediation.
My concern is with the post and pier open bottom raised floor. The pool coping will also be a challenge to get an air tight transition. I plan on insulating the polymer walls of the pool as well. The outside wall of the house leading to the porch(proposed natatorium) is drywall, r13 and aluminum siding now. I’m not sure what the pool room finish materials are yet…
Thank
Colin
GBA Detail Library
A collection of one thousand construction details organized by climate and house part











Replies
Indoor pools (natatoriums) should be thought of as completely separate structures in terms of both building enclosure and mechanical systems.
Here is a resource on the topic for you to consider: https://www.dpsdesign.org/assets/uploads/blog/Tech-Challenges-Indoor-Natatorium-Design_web.pdf.
Peter
I've read a ton , great resources here and elsewhere. I understand the conventional design requirements. I'm planning a natatorium that has an elevated deck exposed to airflow under. The deck or what will be the finished floor is 24" above the soil, no exterior foundation or crawl space, No deck skirting. Looking for advice