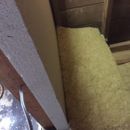EPS rigid foam and mineral wool
Climate zone 7, Canadian prairies, unvented, unconditioned attic
Hello,
I have taken GBA’s suggestion to add rigid board to the attic side of the kneewall. And yes I did read the article that advised how thick it should be (r value) given my climate zone.
I have two questions:
After I fix the rigid board to the backside of the kneewall, I will want to add more mineral wool insulation to the attic floor. I’m including a picture to show you how the two materials will come into contact with each other. Is this a problem?
How close should I place the rigid board to the gable wall. Butt it up and caulk it to the wall, or leave a gap?
Thank you.
GBA Detail Library
A collection of one thousand construction details organized by climate and house part










Replies
The foam NEEDS to be tight to the rock wool- the goal there would be no gaps.
At 2" the foam should be fine butted right up to the sheathing. Even caulked in place any adsorbed moisture that finds it's way into the wood will still be able to move through 2" of wood and dry to the mini-attic. EPS doesn't have any capillary draw to speak of and won't add or remove moisture from the wood.
Rock wool will wick moisture. An air gap between the rock wool and sheathing is a good capillary break and drying path- even an inch is fine, but probably not necessary if the mini-attic is vented to the outdoors.
Mill,
The mineral wool can touch the wall sheathing on the gable wall -- no harm if it does.
But the real issue here isn't insulation -- it's air barrier continuity. I hope that you have blocking between the floor joists under your kneewall, and I hope that each piece of blocking is air sealed at the perimeter. I also hope that you have an air barrier of some kind on the attic floor, and that this air barrier is continuous with the rest of the air barrier at intersections.
I do have blocking under the kneewall. I've sealed the perimeter gaps with acoustical sealant and/or spray foam.
Do I need to do any air sealing at the point where the roof meets the exterior wall (cape cod, unvented roof - roof ends at wall - no soffits)? Photo included.
Regarding your point about having an air barrier on the floor on the attic side of the kneewall, I have plaster board. You can see the backside of the plaster board in the photo. The plaster board is the ceiling on the main floor. Does it serve as an air barrier? Posted photo should be rotated clockwise 90 degrees.
Mill,
Q. "Do I need to do any air sealing at the point where the roof meets the exterior wall?"
A. In an older house, it's never clear whether your wall has an air barrier. But since this area is now exposed on the attic side, it's a good idea to seize the opportunity to seal the crack between the ceiling drywall and the wall top plate, as well as the crack between the ceiling top plate and the rim joist or blocking, using either caulk or canned spray foam.
Q. "The plaster board is the ceiling on the main floor. Does it serve as an air barrier?"
A. Yes, in most cases the ceiling drywall acts as an effective air barrier, as long as leaks near penetrations (especially electrical boxes) have been sealed.
Like so? (see red lines)
sorry here's the photo
Do I see some knob and tube wiring in the upper left in that pic? The “tube” part is probably an air leak. You shouldn’t seal inside the insulating tube with canned spray foam, but between the insulating tube and the top plate is probably ok.
To plug an air leak between the wire and the insulating tube I’d get some butyl rubber splice tape. This is thick, stretchy “tape” that is more like a strip of rubber sheet than tape and it’s rated for use in wiring. Wrap some around the wire so that the tape keeps the wire snug inside the insulating tube.
Make sure that circuit is OFF before working on it! Old knob and tube wire insulation is notorious for falling apart when touched — don’t trust it to be safe to touch while live.
Bill
I suggest that any assembly that isn't tested (eg a blower door) to be an air barrier typically doesn't serve as a good air barrier.
Jon,
You wrote, "I suggest that anything that isn't tested (eg a blower door) to be an air barrier typically doesn't serve as a good air barrier."
What does that mean? Absent serious cracks, poured concrete is an air barrier. Window glass is always an air barrier. Taped drywall is an air barrier (unless, of course, you put holes in it).
I'm all in favor of blower-door testing, but it's certainly possible to describe air barriers that are, indeed, air barriers -- even when untested.
Agreed, evidently you read it before I changed it to the intended "assembly".
The human blower test works just fine. Hold it up to your mouth and blow into it. If you can't feel air flow it's an air barrier.
Martin, My red lines?
Mill,
Q. "Martin, My red lines?"
A. Yes, you correctly understood the detailed description I provided with English words, and you correctly transferred a graphic representation of my advice to the photo.