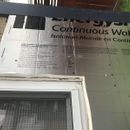Existing window not being flashed with window tape
As an homeowner who is trying to make sure unnecessary shortcuts are not taken that cause issues down the road I was hoping to get an opinion. I have existing vinyl windows, the house sheathing was wrapped with hydrogap and on top of that 1 inch polyiso. First, no window flashing tape is being used. Instead they are using aluminum jamb extension that will overlap on the polyiso. caulked at the point of contact on the window frame. The polyiso will be covered with window trim. Is this adequate? He claims because the sheathing overlap the existing windows that he does not need to add window flashing tape and this jamb extension will keep out the water. Secondly, none of the insulation panels are taped on their points of contacts. I just don’t want to make a big deal about something if this is really a non issue.
GBA Detail Library
A collection of one thousand construction details organized by climate and house part











Replies
Hi Al,
It's hard to tell what is going on in those photos, but in that situation, the builder has to pick which layer they are using as the water-resistive barrier. Because the builder installed HydroGap, I assume that is the intended WRB, which means that the windows should be flashed to that layer of the assembly, not to the foam. Also, if the builder was using the foam as the WRB, then they'd be taping the seams of the foam (I think they should be doing that anyway).
There are a lot of details to flashing a window and they start before the window is installed. From the photos, it sure looks like a caulked metal extension jamb is going to be insufficient to keep water out of your walls. Look at the article below to see how installing a window the right way compares to what your builder has done. Maybe I'm missing something here.
https://www.greenbuildingadvisor.com/article/window-installation-done-right
Agree with Brian -
With this new exterior wall assembly, you need to get each of these three control layers identified and configured/installed for continuity:
1. bulk water (at penetrations, flashings weatherlapped to the WRB)
2. air control layer (all joints of/penetrations to this layer made airtight by taping sealing)
3. thermal (made continuous by extending down and up to adjacent assemblies--below-grade wall and roof)
Get your builder to identify where each of these are located in his assembly and then you can get him (or her) to make them continuous.
If these terms/details of performance are unfamiliar to your builder, well, you have a bigger challenge on y0ur hands...
Peter
Can you upload a picture of an installed window where the foam has not been installed yet to show how it connects to the hydrogap? The second photo almost shows that off to the left, but is cropped before you can see anything. That will probably help answer the questions Brian and Peter have raised.