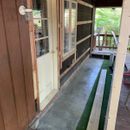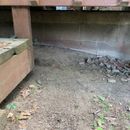Expansion
Hi everyone. First thanks for this resource. I work in health care and am by no means a carpenter but these articles, videos, etc have really helped me gain some confidence through my house teardown and rebuild adventure. I live in the northern part of climate zone 5 (near Cleveland OH) and my home was built in 1970. My most recent sub project has been a small 2ft expansion of an exterior kitchen wall. A similar bedroom expansion on the other end of the house was done by cantilever. The kitchen however sits next to an old concrete patio. The patio was covered with decking and astroturf but when uncovered appeared to be in great shape. The Exterior porch roof which is supported on this “foundation?” Shows no evidence of deflection or anything so I thought it would be appropriate to build the expanded wall on top of this concrete. My first plan was at first to build a small concrete curb for the floor joists to sit on top of to avoid having water somehow making its way under that assembly. After reconsideration, would I be able to caulk a sill plate directly to the concrete, anchor with masonry screws, and build on top of that? I also would plan on flashing that joint with Prosoco r-guard so water couldn’t get under the plate. Cabinets and a stove are what’s planned to go on this area so no plumbing but possibly a water source for the stove (how they build them into the backsplash for boiling water easier). If I were the lay rigid foam on top of the concrete in between the hoist bays, could condensation accumulate on the face of the foam between the foam and concrete? Sorry for the huge question and thanks for any help. Hopefully I attached my photos correctly.
GBA Detail Library
A collection of one thousand construction details organized by climate and house part











Replies
Hey Christian.
You didn't attach any photos and I think they'd be helpful. Please try again...
Thanks! File size was too big. Should be showing up now. The outline of the concrete along that AstroTurf border in the first picture is where the wall will be expanded to.
Christian,
Footings designed to support residential loads generally have two attributes that your patio presently doesn't:
- They are protected from frost heave by either rigid insulation or being situated below the freezing depth.
- They are thick enough relative to their width that they will not fail when loaded.
To modify the slab to deal with those things you could add wing insulation to create a Frost Protected Shallow Foundation, and pour a wide stem-wall to spread out the loading. Considering how small the addition is, and that it has no roof loads, it wouldn't take much to do that.
Thanks for the reply! I think I follow you but am unsure on a few things. Just to clarify the size of the foundation, it’s approx 8’3” by 19’4”. I’m unsure how deep the block or fill as it goes underground some like in that picture. My house is also kind of in the side of a hill with the addition side being the deepest in the ground. My addition will be roughly 2’x16’. Is the wing insulation you mentioned just rigid foam around the perimeter sides from top to bottom of the block? Is the stem wall to be poured under where the joists would go?
Christian,
Looking at it again I think I've over-complicated what is a pretty simple j0b. Given the limitations, I'd build it the way you are suggesting, but with a small difference.
I'd secure the p.t. sill-plates to the slab, fill the space in between them and the house with 1 1/2" rigid insulation and place a layer of 6mil poly over everything before framing the small knee-walls. That way if water did make it's way under your addition you won't really care.
Proceeding as you described! Thanks.
Good luck with your project!