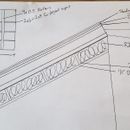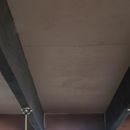Exposed beam ceiling insulation
Hello!
I am looking at adding interior insulation to my cathedral/exposed beam ceiling.
Climate zone 6B dry snowy cold climate, no AC in summer, 8,100ft elevation, Mammoth Lakes, Ca
Last summer I had my roof replaced with a standing seam metal roof with 3″ of polyiso RMAX insulation below the insulation but above the deck. I am looking at adding insulation below the roof deck between my 4×13.5 on 48″ center beams. The plan is to add 2×6’s on 24″ centers and insulate between them with Rockwool and then drywall over that.
The roof design is 23’x17′ single pitch roof, looking up at the ceiling you see the beams and the roof decking. I have attached some photos
My questions are:
1. Is this a good idea? Its really dry up here so not too concerned about moisture, or should I?
2. What type of insulation should I be putting up there? R23 Rockwool (expensive), R19 FG with or without Kraft facing (cheap)? Change my whole plan and go with polyiso Rmax foam boards with furring strips and drywall (I can source recycled boards for pretty cheap)
3. My thermal camera is showing extremely cold spots Where the roof meets the wall (rim joist/facia board?) There are also small gaps that I have caulked for the most part, should I try to cut and cobble some foam board in there or buy a spray foam kit to cover those areas?
Thanks so much!
GBA Detail Library
A collection of one thousand construction details organized by climate and house part











Replies
Wesley,
I'd dial it back to R15 or less between the stud bays.... If your roof is unvented (which it looks like its), you need to calculate how much of your total R value is on top of the roof deck as a percentage of the total assembly to avoid condensation issues. I know in zone 5, rigid insulation needs to comprise like 43% of the total R-value for unvented assemblies. I'm not sure about zone 6, the percentage is probably a bit higher given its a colder climate...
I believe 3'' of RMAX roughly equals about R20, so if we assume a 50% rule (again, you'll need to confirm the exact percentage), you'd want to put no more than R20 between the rafters for a max total assembly of R40... The reason I'd dial it back a to R15 or less between the stud bays is because Polyiso doesn't achieve its full R value in really cold weather and generally loses a little performance over time
Thank you, yes I believe I have about R18 above the roof deck in polyiso. I am a bit confused by your reasoning behind going only R15, is it to keep the polyiso a bit warmer for better performance or because I may have condensation issues, or both?