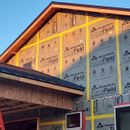Exterior insulation oopsies where garage/porch meets gable ends
I think I made a mistake. My house is a single gable roofline with a garage attached to one side and a porch on the other. I created window bucks for all the windows to accomodate rockwool exterior insulation.
I have already had a metal roof installed and it didn’t occur to me to consider the 3″ exterior insulation where the roof meets the wall. I’m unsure how to add the exterior insulation on the wall at the roofline. It will obviously hang over the roof.
Now that I have the roof already on, is there anything I can do short of ripping the roof off and starting over?
GBA Detail Library
A collection of one thousand construction details organized by climate and house part










Replies
I almost made the same mistake on a addition on my own place as well! Do you need the R value in these spots? What is the wall assembly? Maybe as much closed cell spray foam as possible from the inside outside? To make up for the lack of exterior insulation if that makes sense? I am guessing you will have some thermal bridging in spots where framing members are tho.
Thanks, I thought about spray foam, too. I plan to use that on the interior shared wall. I don't really need the thermal value on the attic gable since it's not conditioned in that area, but I'm unsure how to make the transition from that area down to where the rockwool starts? I guess that'd make a ledge, but then I'd have to tie that into the end of the garage roof or bring it under the eaves somehow? I talked to my roof dude this morning and he told me that he can probably slip that panel off for me but I might not take that route after receiving answers here such as yours. Curious how you furred your siding out over the gable on your build? Maybe it is conditioned and you stuck insulation there too?
Cladding always overhangs the roof; in this case it would just overhang a bit more than typical.
I agree! I think that as long as your exterior is sealed/flashed so that any water than would ever wicks up, flow up etc from the roofing up into the exterior insulation cannot find a path in you will be fine. Basically take a nice peel and stick membrane and run it from the roofer flashing up the wall say 2-3 feet. The the rest of the rockwool/siding, etc exterior assembly will look the same as it does when it terminates at the bottom of all your walls near grade?
This is the answer
Also
1. Devise some sort of screen to enclose the exterior insulation to prevent critters from getting in on the bottom side and burrowing, same as you need to do where it meets the ground.
2. Is the overhang of the main house sufficient to cover the projection of the exterior insulation? I'd be more concerned about having a larger overhang there than the insulation projecting over the garage roof...
The weak point in every house I've ever seen with a roof bumping into a sidewall like this--literally every single one of hundreds of renovations I've seen--is the need for kickout flashing, which would be extra-important to get right with the added projection in this case.
I've thought about the kick out here... I'm not sure how to make that happen. If I add 3" to the wall without bringing the roofline out to meet it, I'll have a big weird recess to house the kickout and I have no idea how to do that. I really wish I had some high performance builders in my area. No one around here wants to touch exterior insulation and it's either impossible to cost prohibitive to get anyone out of the area here to help me.. I feel "stuck".
Drew,
It's a half hour's work for someone with sheet metal skills to create a viable solution, but you are right: what you will be left with is very much a remediation - and will look like one. The place for the side-wall and kick-out flashing is on the exterior of the insulation. Doing that will necessitate taking off the first roofing panel.