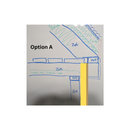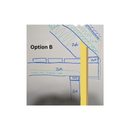Exterior insulation panel with an oddly-detailed balloon-framed house
Hi folks,
We’ve recently completed a whole-roof upgrade of our 1910s balloon-framed house outside of Boston (Zone 5) where we’ve put on a full-layer peel and stick membrane, 1.5″ of polyiso, then 3″ of polyiso backed by a plywood nailer, and metal shingles. Inside, we’re wrapping up installing R23 rockwool in between the roof joists. Everything is non-standard spaced – anywhere from 18″ to 29″ OC which means nearly every batt is cut to fit. Fun!
We’re in the process of trying to finalize details on handling the insulation for the remainder of the house. The plan is to remove all siding, repair any framing damage, do minor retrofits (blocking!), and install a 3.25″ polyiso panel with a bonded plywood (R16) on the outside, so we would have a 0+16 configuration. On top of that, hardiboard. The issue we’re seeing is how best to detail with the siding company on installing the panel given a unique balloon-framing detail that I’ve stumbled upon.
As it stands, it looks like there was top plate installed for the attic floor, then the floor joists put on top of that. The floor joists for the attic were extended beyond the top plate of the walls and another top plate added to which the roof rafters were affixed, effectively cantilevering the mounting point for the roof over the walls. The way this looks is that the bottom corner of the floor IS the lowest point of the roof, effectively seeing the subfascia of the soffit at the original drip edge. The soffit is the depth of the floor joist.
We plan to have the siding removed, and the soffit to allow for installation the 3.25″ polysio board/nailer. There are two options:
A. The board gets put up flush against the underside of the existing board/decking or
B. The decking of the attic is cut back to allow for the board to be pushed fully up against the underside of the roof.
I think option 2 is the best one as it would provide a full block-off of airflow and is relatively easy to airseal from inside the attic at this time.
I welcome all input on this one – both from ease of installation as well as energy efficiency.
GBA Detail Library
A collection of one thousand construction details organized by climate and house part











Replies