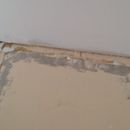Exterior wall installed on perimeter of OSB floor, yet rest of room is a cement slab?
Hi all.
We recently purchased a house and upon ripping the carpet out in one of the bedrooms noticed that the exterior wall has been built on top of an osb type floor, however directly adjacent is the cement slab. I’ve attached a picture.
I’m hoping that someone here may provide some insight into why the slab/osb combo has been used. The cement slab has heating put in the cement.
The house was built in 1998. It’s considered a ‘walkout’.
We are Alberta Canada. Thanks.
GBA Detail Library
A collection of one thousand construction details organized by climate and house part










Replies
Frugal,
My guess is that this house has wood-framed floors, and that a thin concrete slab (or perhaps a layer of gypcrete) was installed above the subfloor to enclose PEX tubing (for hydronic heat).
Can you describe the foundation? Does this house have a crawl space or basement? If so, can you describe what you see when you look at the ceiling when you are in the crawl space or basement?
-- Martin Holladay
Hi Martin. Slab is solid and not built over a wood floor. The house does not have a crawl space as the 'basement' is a walkout. I've found out who the original builder was from one of our neighbors so I'm hoping to be introduced to him one day as hr is a retired rancher but until that happens I'm hoping to figure this out with others help. The hardest part for me is not knowing what this technique is called in order for me to even search on Google. I appreciate the help. Thanks.
Frugal,
Builders here used to use a similar technique (although not with OSB) of using a wider second sill place to cover perimeter foam and give a fastening surface for carpet tack strips. That may be what you are seeing.
Ok. So our neighbor introduced me to the architect who designed the home. Basically that wall is concrete blocks, poured that is and is the foundation wall. That wall goes 5ft into the ground. The reason for the OSB board was due to the cement shrinking. As for the cement slab. It is solid. No cement board skimmed. I think this solves my queries. Thanks so much for all your input.